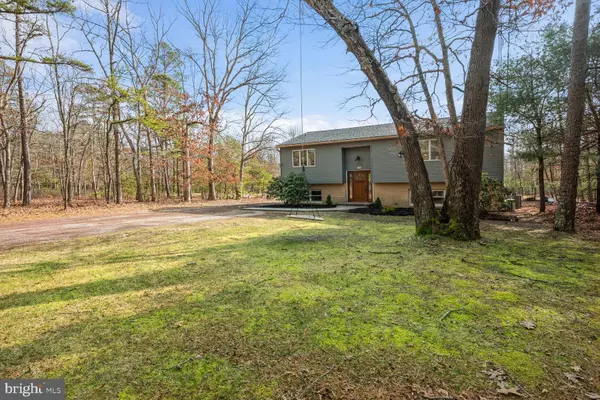For more information regarding the value of a property, please contact us for a free consultation.
11 JOHNSON RD Vincentown, NJ 08088
Want to know what your home might be worth? Contact us for a FREE valuation!

Our team is ready to help you sell your home for the highest possible price ASAP
Key Details
Sold Price $517,000
Property Type Single Family Home
Sub Type Detached
Listing Status Sold
Purchase Type For Sale
Square Footage 2,452 sqft
Price per Sqft $210
Subdivision None Available
MLS Listing ID NJBL2040370
Sold Date 05/02/23
Style Bi-level
Bedrooms 4
Full Baths 3
HOA Y/N N
Abv Grd Liv Area 2,452
Originating Board BRIGHT
Year Built 1975
Annual Tax Amount $8,172
Tax Year 2022
Lot Size 4.200 Acres
Acres 4.2
Lot Dimensions 0.00 x 0.00
Property Description
Wanting a beautifully updated home with tons of privacy? This is it! Drive down the dirt road and find one of the last houses on a dead end street. Pull into the large driveway and admire the stamped concrete walkway as you enter through the solid wood craftsman door. Upstairs you will find the kitchen and living room with a desirable open layout and vaulted ceilings. The kitchen features premium kitchen aid appliances, granite countertops, and an eight foot island for extra seating. Skylights and large Anderson windows allow for tons of natural light to flow through this space where you'll be spending most of your time. You will notice a mini split on the one wall as well as a gorgeous custom stone fireplace on the other, both of which have been installed to help efficiently regulate temperatures while conserving oil. There are two large bedrooms on the first floor. The primary is complete with it's own bathroom that has a tiled shower, double vanity, and free standing tub. The other is a large bedroom with a large closet. Downstairs you will find a playroom area, two more bedrooms, another bathroom, a gym/office space, and laundry. Oil furnace was replaced in 2018, AC replaced in 2022, and high efficiency, hybrid electric water heater installed in 2022. Brand new septic system being installed currently! All of this on 4.2 acres in the highly sought after Lenape School District. Homes like this don’t come on the market often, so don’t miss your opportunity to be the new owner!
Location
State NJ
County Burlington
Area Woodland Twp (20339)
Zoning RESIDENTIAL
Rooms
Main Level Bedrooms 2
Interior
Interior Features Breakfast Area, Ceiling Fan(s), Combination Dining/Living, Combination Kitchen/Dining, Combination Kitchen/Living, Family Room Off Kitchen, Floor Plan - Open, Kitchen - Island, Recessed Lighting, Skylight(s), Soaking Tub, Upgraded Countertops
Hot Water Electric
Heating Forced Air
Cooling Central A/C
Flooring Luxury Vinyl Plank
Fireplaces Number 1
Fireplaces Type Electric, Stone
Equipment Dishwasher, Disposal, Dryer - Front Loading, Oven/Range - Electric, Refrigerator, Stainless Steel Appliances, Washer - Front Loading, Water Heater - High-Efficiency
Furnishings No
Fireplace Y
Window Features Wood Frame
Appliance Dishwasher, Disposal, Dryer - Front Loading, Oven/Range - Electric, Refrigerator, Stainless Steel Appliances, Washer - Front Loading, Water Heater - High-Efficiency
Heat Source Oil
Laundry Lower Floor
Exterior
Exterior Feature Deck(s)
Garage Spaces 6.0
Utilities Available Electric Available, Phone Available, Above Ground
Waterfront N
Water Access N
View Trees/Woods
Street Surface Dirt
Accessibility 2+ Access Exits, 36\"+ wide Halls
Porch Deck(s)
Parking Type Driveway
Total Parking Spaces 6
Garage N
Building
Story 2
Foundation Slab, Block, Brick/Mortar
Sewer On Site Septic
Water Well
Architectural Style Bi-level
Level or Stories 2
Additional Building Above Grade, Below Grade
Structure Type Dry Wall,Vaulted Ceilings
New Construction N
Schools
Elementary Schools Chatsworth E.S.
High Schools Seneca H.S.
School District Woodland Township Public Schools
Others
Pets Allowed Y
Senior Community No
Tax ID 39-00401-00001 02
Ownership Fee Simple
SqFt Source Assessor
Acceptable Financing Cash, Conventional, FHA
Horse Property N
Listing Terms Cash, Conventional, FHA
Financing Cash,Conventional,FHA
Special Listing Condition Standard
Pets Description No Pet Restrictions
Read Less

Bought with NON MEMBER • Non Subscribing Office
GET MORE INFORMATION




