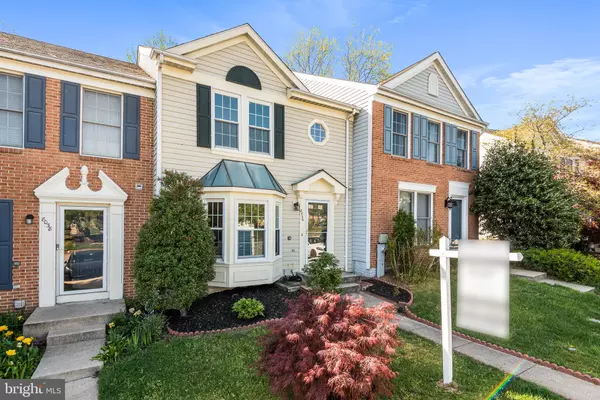For more information regarding the value of a property, please contact us for a free consultation.
8036 BRIGHTWOOD CT Ellicott City, MD 21043
Want to know what your home might be worth? Contact us for a FREE valuation!

Our team is ready to help you sell your home for the highest possible price ASAP
Key Details
Sold Price $425,000
Property Type Townhouse
Sub Type End of Row/Townhouse
Listing Status Sold
Purchase Type For Sale
Square Footage 1,812 sqft
Price per Sqft $234
Subdivision Brightfield
MLS Listing ID MDHW2027058
Sold Date 05/03/23
Style Colonial
Bedrooms 3
Full Baths 3
Half Baths 1
HOA Fees $44/qua
HOA Y/N Y
Abv Grd Liv Area 1,332
Originating Board BRIGHT
Year Built 1990
Annual Tax Amount $5,125
Tax Year 2022
Lot Size 1,800 Sqft
Acres 0.04
Property Description
Welcome to 8036 Brightwood Ct, Ellicott City MD. These 3 beds, 3.5 Baths spectacular turn-key home has the perfect floor plan for both relaxing and entertaining. Located in the sought-after Brightfield Association. These three fully finished level home features, white cabinet kitchen, with granite countertop, half bath on the main floor, wood floors throughout the main level, two full baths on the upper level, a full bath in the basement, high ceilings, freshly painted, sky light, tons of storage, a large deck that backs to trees, and best of all, tons of parking. Conveniently located near, shopping, trails, parks, schools, and so much more. Don't miss out on an amazing opportunity to call this beauty your home!
Location
State MD
County Howard
Zoning RSC
Rooms
Basement Walkout Level
Interior
Hot Water Electric
Heating Forced Air
Cooling Central A/C
Flooring Wood, Carpet
Heat Source Electric
Laundry Basement
Exterior
Parking On Site 2
Water Access N
Accessibility None
Garage N
Building
Story 3
Foundation Other
Sewer Public Sewer
Water Public
Architectural Style Colonial
Level or Stories 3
Additional Building Above Grade, Below Grade
New Construction N
Schools
Elementary Schools Bellows Spring
Middle Schools Mayfield Woods
High Schools Long Reach
School District Howard County Public School System
Others
Senior Community No
Tax ID 1401228366
Ownership Fee Simple
SqFt Source Assessor
Acceptable Financing Cash, Conventional, FHA, VA
Listing Terms Cash, Conventional, FHA, VA
Financing Cash,Conventional,FHA,VA
Special Listing Condition Standard
Read Less

Bought with Matthew D Rhine • Keller Williams Legacy
GET MORE INFORMATION




