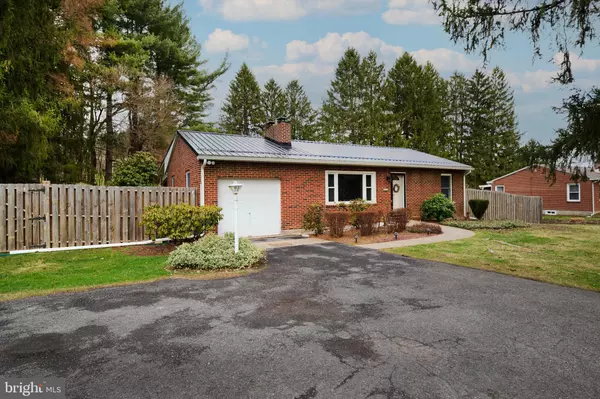For more information regarding the value of a property, please contact us for a free consultation.
3841 S ATHERTON ST State College, PA 16801
Want to know what your home might be worth? Contact us for a FREE valuation!

Our team is ready to help you sell your home for the highest possible price ASAP
Key Details
Sold Price $301,000
Property Type Single Family Home
Sub Type Detached
Listing Status Sold
Purchase Type For Sale
Square Footage 1,540 sqft
Price per Sqft $195
Subdivision None Available
MLS Listing ID PACE2505382
Sold Date 05/04/23
Style Ranch/Rambler
Bedrooms 3
Full Baths 2
HOA Y/N N
Abv Grd Liv Area 1,540
Originating Board BRIGHT
Year Built 1950
Annual Tax Amount $2,087
Tax Year 2022
Lot Size 0.340 Acres
Acres 0.34
Property Description
Don’t miss out on this red brick ranch home. This home features three bedrooms, two full bathrooms, one car garage. Kitchen opens to the dining room. Hardwood floors in the living room and 2 bedrooms. Other features include owner suite with full bath, living room features hardwood floors and fireplace, screened in porch, fenced in backyard, shed, new roof, freshly painted. Close distance to Boalsburg & military museum, short drive to Penn State University.
Location
State PA
County Centre
Area Harris Twp (16425)
Zoning R
Rooms
Other Rooms Living Room, Dining Room, Primary Bedroom, Bedroom 2, Bedroom 3, Kitchen, Primary Bathroom, Full Bath
Basement Partial, Garage Access, Unfinished
Main Level Bedrooms 3
Interior
Interior Features Kitchen - Eat-In
Hot Water Electric
Heating Hot Water
Cooling None
Flooring Ceramic Tile, Laminated, Solid Hardwood
Fireplaces Number 1
Fireplaces Type Brick, Wood
Equipment Microwave, Oven - Single
Fireplace Y
Appliance Microwave, Oven - Single
Heat Source Oil
Laundry Basement
Exterior
Exterior Feature Porch(es), Screened
Garage Garage - Front Entry
Garage Spaces 1.0
Fence Wood
Utilities Available Cable TV Available, Electric Available
Waterfront N
Water Access N
Roof Type Metal
Street Surface Paved
Accessibility None
Porch Porch(es), Screened
Road Frontage Public
Attached Garage 1
Total Parking Spaces 1
Garage Y
Building
Story 1
Foundation Block
Sewer Public Sewer
Water Public
Architectural Style Ranch/Rambler
Level or Stories 1
Additional Building Above Grade, Below Grade
Structure Type Dry Wall,Paneled Walls
New Construction N
Schools
Elementary Schools Mount Nittany
Middle Schools Mount Nittany
High Schools State College Area
School District State College Area
Others
Senior Community No
Tax ID 25-003A,030-,0000-
Ownership Fee Simple
SqFt Source Assessor
Acceptable Financing Cash, FHA, USDA, VA
Listing Terms Cash, FHA, USDA, VA
Financing Cash,FHA,USDA,VA
Special Listing Condition Standard
Read Less

Bought with Kristin O'Brien • Keller Williams Advantage Realty
GET MORE INFORMATION




