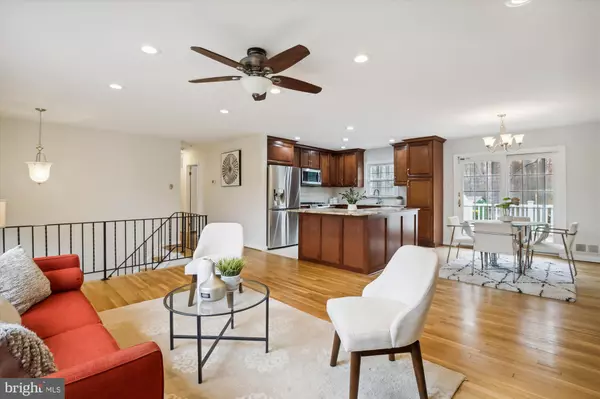For more information regarding the value of a property, please contact us for a free consultation.
5443 BROADMOOR ST Alexandria, VA 22315
Want to know what your home might be worth? Contact us for a FREE valuation!

Our team is ready to help you sell your home for the highest possible price ASAP
Key Details
Sold Price $684,000
Property Type Single Family Home
Sub Type Detached
Listing Status Sold
Purchase Type For Sale
Square Footage 1,787 sqft
Price per Sqft $382
Subdivision Hayfield Farm
MLS Listing ID VAFX2115082
Sold Date 05/02/23
Style Split Foyer
Bedrooms 4
Full Baths 2
HOA Y/N N
Abv Grd Liv Area 1,144
Originating Board BRIGHT
Year Built 1968
Annual Tax Amount $7,010
Tax Year 2022
Lot Size 0.270 Acres
Acres 0.27
Property Description
5443 Broadmoor Street in the Hayfield Farm neighborhood is a beautiful opportunity you have to jump on! This two level, 4 bed/2 bath home has "don't miss" features like the enormous backyard, complete with a garden, two sheds (one with electric power and heating), an elevated deck and a ground patio. Other show stoppers courtesy of carefully crafted seller updates include a remodeled, open concept kitchen (a rarity with this model), a customized luxury lower level bathroom that contains a steam shower, fresh interior paint, brand new carpet in the basement and more! Just around the corner from Hayfield High School and Hayfield Elementary off Telegraph Road, this is a perfect suburban spot for everyone. Close to community hot spots like Wegmans (4 minute drive) and Hayfield Farm Swim Club (7 minute WALK). And don't worry nature lovers/fishing enthusiasts, we've got Green Quarry Lake and Kingstowne Park Lake in the nearby Kingstowne Park on one side and Huntley Meadows Park on the other. NO HOA; Garden/Lawn Equipment in shed conveys if Buyer is interested!
Location
State VA
County Fairfax
Zoning 131
Rooms
Other Rooms Living Room, Dining Room, Bedroom 2, Bedroom 3, Bedroom 4, Kitchen, Bedroom 1, Recreation Room, Utility Room, Full Bath
Basement Walkout Level, Rear Entrance, Outside Entrance, Interior Access, Fully Finished, Daylight, Full, Connecting Stairway
Main Level Bedrooms 3
Interior
Interior Features Attic, Ceiling Fan(s), Carpet, Combination Dining/Living, Combination Kitchen/Dining, Combination Kitchen/Living, Dining Area, Floor Plan - Open, Recessed Lighting, Stall Shower, Tub Shower, Walk-in Closet(s), Wood Floors, Kitchen - Island
Hot Water Natural Gas
Heating Forced Air
Cooling Central A/C
Flooring Carpet, Hardwood
Fireplaces Number 2
Fireplaces Type Gas/Propane
Equipment Built-In Microwave, Dishwasher, Disposal, Dryer, Washer, Icemaker, Oven/Range - Gas, Refrigerator, Stainless Steel Appliances
Furnishings No
Fireplace Y
Appliance Built-In Microwave, Dishwasher, Disposal, Dryer, Washer, Icemaker, Oven/Range - Gas, Refrigerator, Stainless Steel Appliances
Heat Source Natural Gas
Laundry Basement
Exterior
Exterior Feature Deck(s)
Garage Spaces 1.0
Fence Rear, Fully
Utilities Available Electric Available, Natural Gas Available, Sewer Available, Water Available
Waterfront N
Water Access N
View Trees/Woods, Street
Roof Type Shingle,Composite
Accessibility None
Porch Deck(s)
Total Parking Spaces 1
Garage N
Building
Story 2
Foundation Other
Sewer Public Sewer
Water Public
Architectural Style Split Foyer
Level or Stories 2
Additional Building Above Grade, Below Grade
Structure Type Dry Wall
New Construction N
Schools
Elementary Schools Hayfield
High Schools Hayfield Secondary School
School District Fairfax County Public Schools
Others
Senior Community No
Tax ID 1002 02 0408A
Ownership Fee Simple
SqFt Source Assessor
Horse Property N
Special Listing Condition Standard
Read Less

Bought with Jordan C Heath • Berkshire Hathaway HomeServices PenFed Realty
GET MORE INFORMATION




