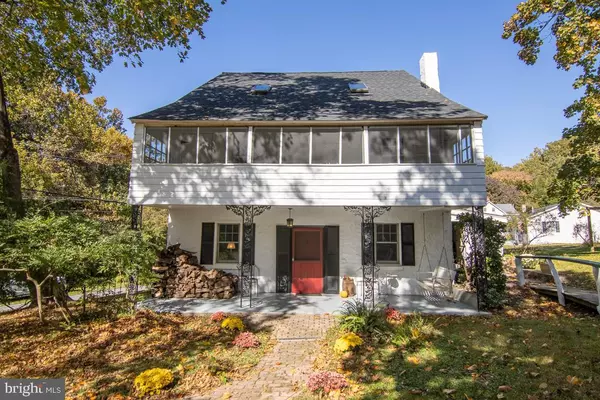For more information regarding the value of a property, please contact us for a free consultation.
1516 FRENCHTOWN RD Perryville, MD 21903
Want to know what your home might be worth? Contact us for a FREE valuation!

Our team is ready to help you sell your home for the highest possible price ASAP
Key Details
Sold Price $404,000
Property Type Single Family Home
Sub Type Detached
Listing Status Sold
Purchase Type For Sale
Square Footage 2,457 sqft
Price per Sqft $164
MLS Listing ID MDCC2007072
Sold Date 05/05/23
Style Colonial
Bedrooms 4
Full Baths 2
Half Baths 1
HOA Y/N N
Abv Grd Liv Area 2,457
Originating Board BRIGHT
Year Built 1800
Annual Tax Amount $3,262
Tax Year 2023
Lot Size 2.470 Acres
Acres 2.47
Property Description
A beautifully restored and renovated historic stone home near the Susquehana River and minutes from I-95 and the MARC train. This converted c.1800 tavern is set on 2.5 acres with award winning gardens, large workshop shed, green house, incredible stone "Octogon" structure used for chickens and 1+ acres of mature woods. The house features a gourmet kitchen with gas range, stainless steel appliances and granite counters, and there are beautiful original wood floors throughout. This is a unique home of rare and beautiful distinction, close to Baltimore, DC and Philadelphia...yet a world away.......
Location
State MD
County Cecil
Zoning R1
Rooms
Other Rooms Living Room, Primary Bedroom, Bedroom 2, Bedroom 4, Kitchen, Family Room, Den, Basement, Bedroom 1, Laundry, Office, Bathroom 1, Attic, Primary Bathroom, Half Bath
Basement Poured Concrete, Outside Entrance, Interior Access, Improved, Connecting Stairway
Interior
Interior Features Attic, Built-Ins, Ceiling Fan(s), Family Room Off Kitchen, Exposed Beams, Floor Plan - Traditional, Kitchen - Gourmet, Kitchen - Table Space, Primary Bath(s), Recessed Lighting, Skylight(s), Stall Shower, Tub Shower, Upgraded Countertops, Wainscotting, Walk-in Closet(s), Wood Floors, Stove - Wood
Hot Water Electric
Heating Forced Air, Wood Burn Stove
Cooling Window Unit(s)
Flooring Wood
Equipment Oven/Range - Gas, Refrigerator, Stainless Steel Appliances, Dishwasher, Water Heater
Fireplace N
Window Features Insulated,Replacement
Appliance Oven/Range - Gas, Refrigerator, Stainless Steel Appliances, Dishwasher, Water Heater
Heat Source Oil, Wood
Laundry Basement, Main Floor
Exterior
Exterior Feature Porch(es), Patio(s), Screened
Garage Garage - Rear Entry, Inside Access
Garage Spaces 1.0
Waterfront N
Water Access N
View Trees/Woods
Roof Type Asphalt
Accessibility None
Porch Porch(es), Patio(s), Screened
Attached Garage 1
Total Parking Spaces 1
Garage Y
Building
Lot Description Front Yard, Landscaping, Partly Wooded, Rear Yard, Road Frontage, Rural, Subdivision Possible, Vegetation Planting
Story 5
Foundation Stone
Sewer Public Sewer
Water Public
Architectural Style Colonial
Level or Stories 5
Additional Building Above Grade, Below Grade
Structure Type Plaster Walls
New Construction N
Schools
School District Cecil County Public Schools
Others
Senior Community No
Tax ID 0807019491
Ownership Fee Simple
SqFt Source Assessor
Special Listing Condition Standard
Read Less

Bought with Karen L Stefanides • Cummings & Co. Realtors
GET MORE INFORMATION




