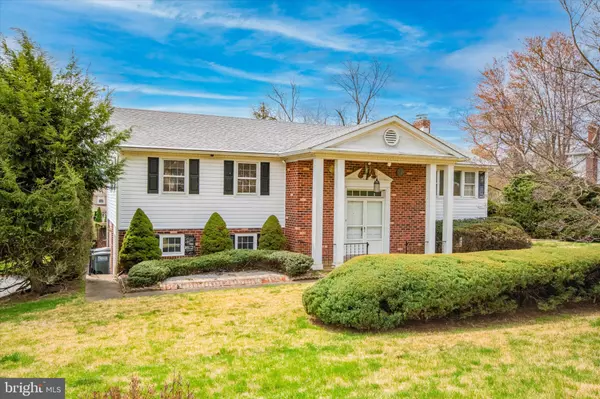For more information regarding the value of a property, please contact us for a free consultation.
76 RONALD DR Southampton, PA 18966
Want to know what your home might be worth? Contact us for a FREE valuation!

Our team is ready to help you sell your home for the highest possible price ASAP
Key Details
Sold Price $467,500
Property Type Single Family Home
Sub Type Detached
Listing Status Sold
Purchase Type For Sale
Square Footage 1,522 sqft
Price per Sqft $307
Subdivision Hillcrest Farms
MLS Listing ID PABU2047082
Sold Date 05/04/23
Style Colonial,Split Level
Bedrooms 3
Full Baths 2
Half Baths 1
HOA Y/N N
Abv Grd Liv Area 1,522
Originating Board BRIGHT
Year Built 1964
Annual Tax Amount $5,591
Tax Year 2022
Lot Size 200 Sqft
Lot Dimensions 100.00 x 200.00
Property Description
Welcome to 76 Ronald Drive in the highly desired Council Rock School District. Boasting 3 spacious bedrooms with 2 full bathrooms and a half bathroom on the lower level, this home is move in ready OR can be customized to one's own liking! Enjoy the incredibly well-maintained front and back yard through all seasons! In addition to the exceptional amenities that this home has, there is a guest suite with a bathroom and kitchen as well with a separate entry!
Recently replaced roof and siding! This home is an "AS IS" sale and looking for someone to love and update it as much as the previous owners loved it. TLC is required!
All information is to be deemed to be accurate and reliable; however, it is up to the buyer and the buyers agent to confirm all information including but not limited to square footage. This is also true for any community information including but not limited to HOA/Condo monthly fees as well as capital contribution fees should they apply.
Location
State PA
County Bucks
Area Northampton Twp (10131)
Zoning R2
Rooms
Basement Full
Main Level Bedrooms 3
Interior
Hot Water Other
Heating Central
Cooling Central A/C
Fireplaces Number 1
Heat Source Natural Gas
Exterior
Garage Garage - Side Entry, Built In, Basement Garage
Garage Spaces 5.0
Waterfront N
Water Access N
Accessibility None
Parking Type Attached Garage, Driveway
Attached Garage 2
Total Parking Spaces 5
Garage Y
Building
Story 2
Foundation Concrete Perimeter
Sewer Public Sewer
Water Well
Architectural Style Colonial, Split Level
Level or Stories 2
Additional Building Above Grade, Below Grade
New Construction N
Schools
School District Council Rock
Others
Senior Community No
Tax ID 31-031-134
Ownership Fee Simple
SqFt Source Assessor
Special Listing Condition Standard
Read Less

Bought with Sharon Bella Little • Keller Williams Real Estate-Langhorne
GET MORE INFORMATION




