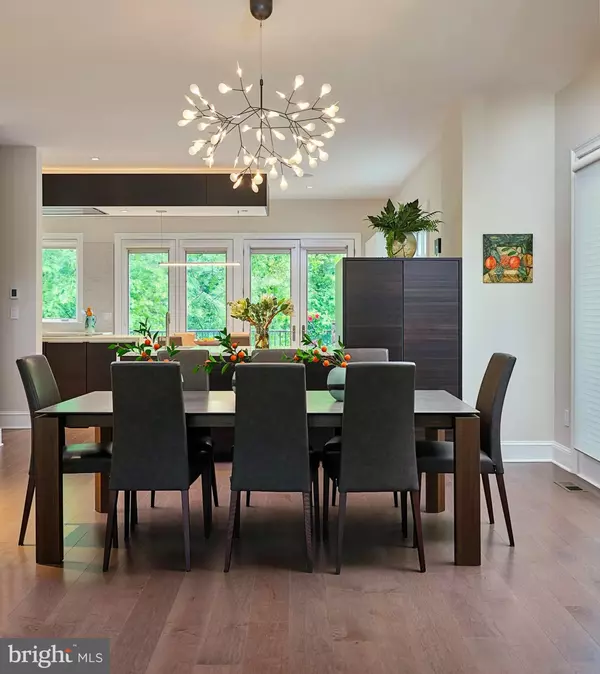For more information regarding the value of a property, please contact us for a free consultation.
523 WATERVIEW PL #523 New Hope, PA 18938
Want to know what your home might be worth? Contact us for a FREE valuation!

Our team is ready to help you sell your home for the highest possible price ASAP
Key Details
Sold Price $1,800,000
Property Type Townhouse
Sub Type Interior Row/Townhouse
Listing Status Sold
Purchase Type For Sale
Square Footage 3,588 sqft
Price per Sqft $501
Subdivision Waterview Place
MLS Listing ID PABU2042144
Sold Date 05/12/23
Style Contemporary,Other
Bedrooms 3
Full Baths 3
Half Baths 1
HOA Fees $852/mo
HOA Y/N Y
Abv Grd Liv Area 3,588
Originating Board BRIGHT
Year Built 2004
Annual Tax Amount $15,232
Tax Year 2023
Lot Dimensions 0.00 x 0.00
Property Description
Waterview is arguably one of the more coveted addresses in the quaint river town of New Hope. Tucked between the Delaware River and Delaware Canal, this prime location is one of the finest aspects of Waterview Place. The one of a kind townhome, marries clean, linear design with stunning European forward directional vision. This highly sophisticated and stylish house has breathtaking views from all 4 floors and has great natural lighting. While taking your first steps in, take notice of the premium imported wood flooring that encompasses the entire house along with finest fixtures of modern taste. The stunning interior of this completely renovated home includes private elevator, open floor plan with both river and canal views, gourmet Poggenpohl kitchen and spa like master suite. The stunningly beautiful kitchen is equipped with the highest grade fixtures including Miele appliances, with custom engineered hood and LED-lighted soffit above and Sub-Zero refrigeration. Waterfall Silestone Quartz counter tops and backsplash, appliance garage completes the modern European design. Double French doors lead you to the rear kitchen terrace where you can bask in the serenity of the waterfront. Within this immaculate home an overwhelming sense of modern elegance refreshes the senses. No expense was spared over the course of this three year, extensive gut renovation, resulting in a "turnkey" townhouse of pure luxury. State-of-the-art Porcelanosa bathroom vanities and newly appointed marble dress the floors & walls of each repurposed bathroom. New cooling and heating systems have been installed with an innovative on-demand Bosch boiler as well as washer & dryer. The third floor office has been creatively redesigned with custom built-ins and ample storage, evoking an ultramodern workspace. Additional interior features include: a smart home integrated network system accessible by phone, Cummins whole house generator, Tesla electric car charger, versatile recessed Lutron lighting, Sonos speakers, a four camera ADT security system, August locks, Ring camera-enabled back door, custom Silhouette Shadings and so much more. Waterview is the nucleus from which all other "new builds" radiate. Convenient canal access makes an enjoyable walk or bike ride along the river a possibility for those who will appreciate the striking and ever changing views of the meandering river. Waterview Place is the perfect lifestyle blend of luxury estate home living with the ease of an elegant condominium. Walking distance to vibrant New Hope and neighboring Lambertville are great restaurants, The Bucks County Playhouse, eclectic shops and bars, but far enough away to feel the tranquility that this riverside community inspires. Ease of access to NYC & Philadelphia, via I-95 and the NJ 202 Corridor. Whether you are downsizing, desire a turnkey lifestyle, or seek a second home, this is the inspired riverside living in which you have been dreaming. This magnificent property moves you from the usual contemporary design in today's market to a new vision that is aesthetically chic, sure to meet your needs in generations to come.
Location
State PA
County Bucks
Area New Hope Boro (10127)
Zoning RES
Rooms
Basement Full, Fully Finished
Main Level Bedrooms 3
Interior
Interior Features Built-Ins, Combination Kitchen/Living, Combination Kitchen/Dining, Crown Moldings, Dining Area, Elevator, Kitchen - Gourmet, Store/Office, Upgraded Countertops, Walk-in Closet(s), Water Treat System, Wood Floors, Other
Hot Water Natural Gas
Heating Forced Air
Cooling Central A/C
Flooring Engineered Wood
Fireplaces Number 2
Fireplaces Type Marble
Equipment Built-In Range, Cooktop, Dishwasher, Dryer, Energy Efficient Appliances, Microwave, Oven/Range - Electric, Refrigerator, Range Hood, Stainless Steel Appliances, Stove, Washer, Water Heater - High-Efficiency
Fireplace Y
Appliance Built-In Range, Cooktop, Dishwasher, Dryer, Energy Efficient Appliances, Microwave, Oven/Range - Electric, Refrigerator, Range Hood, Stainless Steel Appliances, Stove, Washer, Water Heater - High-Efficiency
Heat Source Natural Gas
Laundry Dryer In Unit, Washer In Unit
Exterior
Exterior Feature Balcony, Deck(s)
Garage Covered Parking, Garage - Rear Entry
Garage Spaces 2.0
Waterfront Y
Water Access N
View Courtyard, Canal, River, Garden/Lawn, Panoramic, Scenic Vista
Accessibility Elevator
Porch Balcony, Deck(s)
Parking Type Attached Garage
Attached Garage 2
Total Parking Spaces 2
Garage Y
Building
Lot Description No Thru Street, Secluded, Landscaping
Story 4
Foundation Concrete Perimeter
Sewer Public Sewer
Water Public
Architectural Style Contemporary, Other
Level or Stories 4
Additional Building Above Grade, Below Grade
New Construction N
Schools
School District New Hope-Solebury
Others
Pets Allowed Y
Senior Community No
Tax ID 27-009-011-523
Ownership Fee Simple
SqFt Source Estimated
Security Features Surveillance Sys,Security System
Special Listing Condition Standard
Pets Description No Pet Restrictions
Read Less

Bought with Jennifer A Rinella • BHHS Fox & Roach-Chestnut Hill
GET MORE INFORMATION




