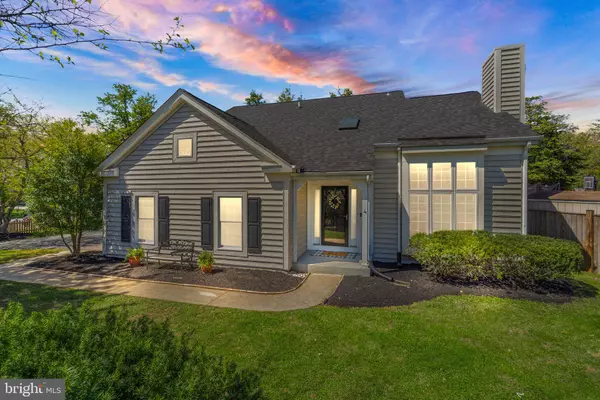For more information regarding the value of a property, please contact us for a free consultation.
8600 LAWS DR Manassas, VA 20110
Want to know what your home might be worth? Contact us for a FREE valuation!

Our team is ready to help you sell your home for the highest possible price ASAP
Key Details
Sold Price $595,000
Property Type Single Family Home
Sub Type Detached
Listing Status Sold
Purchase Type For Sale
Square Footage 1,637 sqft
Price per Sqft $363
Subdivision Ruskin Manor
MLS Listing ID VAMN2004290
Sold Date 05/12/23
Style Traditional
Bedrooms 4
Full Baths 2
Half Baths 1
HOA Y/N N
Abv Grd Liv Area 1,637
Originating Board BRIGHT
Year Built 1987
Annual Tax Amount $6,589
Tax Year 2023
Lot Size 0.285 Acres
Acres 0.29
Property Description
**Multiple offers have been received. Sellers have set an offer deadline and ask for highest and best by Saturday, 4/22/23 at 1 p.m. ** Welcome to 8600 Laws Drive, a gorgeous single family home close to restaurants, shopping, Old Town Manassas, and all major commuter routes. This 4-bedroom home provides a large yard space, multiple living areas, an incredible backyard that feels like a vacation destination, and no HOA. As you enter the front door, you are greeted by a light-filled living room with vaulted ceilings and a wood burning fireplace. The kitchen has incredible storage, stainless steel appliances, and incredible flow to the dining room and the family room with gorgeous built-ins and another wood burning fireplace. The kitchen and dining room have outside access to the covered, screened porch that overlooks the incredible backyard space. The main level also has a fully updated mudroom/laundry area with wet sink, ample storage, and outside access to the driveway. A half bath for guests, inside garage access, and ample storage closets complete the main level. Journey upstairs to find a large, primary suite that boasts a large, walk-in closet and a fully updated primary bathroom equipped with a double vanity, large soaker tub, and a custom shower with gorgeous tile. There are three additional bedrooms upstairs and a large, full bathroom in the hallway. The 4th bedroom located over the dining room also provides the perfect place for a home office/flex space. The backyard of this home provides an entertainer’s dream. A gorgeous, in-ground pool is surrounded perfectly by a large deck, ample concrete patio space, a privacy fence, maintenance free turf, and established landscaping. This backyard will be the perfect backdrop for family birthdays, graduation parties, game nights, and any other type of entertainment your imagination can think of. Don’t miss this opportunity to make this gorgeous home yours! Recent updates/upgrades include: pool plaster re-finish 2016, roof 2020, screen porch 2020, laundry room update 2020, 4th bedroom above dining room 2022, hot water heater 2022, dishwasher 2023, and turf in backyard 2022. Sellers will open the pool for the season before moving out. Sellers reserve the right to accept an offer at anytime.
Location
State VA
County Manassas City
Zoning R2
Interior
Interior Features Breakfast Area, Carpet, Ceiling Fan(s), Chair Railings, Combination Kitchen/Dining, Combination Kitchen/Living, Dining Area, Crown Moldings, Primary Bath(s), Recessed Lighting, Skylight(s), Soaking Tub, Stall Shower, Tub Shower, Walk-in Closet(s), Window Treatments, Wood Floors
Hot Water Electric
Heating Central
Cooling Central A/C
Flooring Hardwood, Carpet, Laminate Plank, Tile/Brick
Fireplaces Number 2
Fireplaces Type Wood
Equipment Dishwasher, Disposal, Dryer, Microwave, Oven/Range - Electric, Range Hood, Refrigerator, Stainless Steel Appliances, Washer, Water Heater
Furnishings No
Fireplace Y
Window Features Double Pane
Appliance Dishwasher, Disposal, Dryer, Microwave, Oven/Range - Electric, Range Hood, Refrigerator, Stainless Steel Appliances, Washer, Water Heater
Heat Source Electric
Laundry Main Floor
Exterior
Exterior Feature Deck(s), Enclosed, Patio(s), Porch(es)
Garage Garage - Side Entry, Garage Door Opener, Inside Access
Garage Spaces 5.0
Fence Partially, Privacy, Wood
Pool Fenced
Waterfront N
Water Access N
Roof Type Architectural Shingle
Accessibility None
Porch Deck(s), Enclosed, Patio(s), Porch(es)
Parking Type Attached Garage, Driveway, Off Street
Attached Garage 2
Total Parking Spaces 5
Garage Y
Building
Lot Description Corner, Front Yard, Landscaping, Level, Rear Yard
Story 2
Foundation Crawl Space
Sewer Public Sewer
Water Public
Architectural Style Traditional
Level or Stories 2
Additional Building Above Grade, Below Grade
Structure Type 2 Story Ceilings,Dry Wall
New Construction N
Schools
School District Manassas City Public Schools
Others
Pets Allowed Y
Senior Community No
Tax ID 10027012
Ownership Fee Simple
SqFt Source Assessor
Acceptable Financing Cash, Conventional, FHA, VA, Other
Listing Terms Cash, Conventional, FHA, VA, Other
Financing Cash,Conventional,FHA,VA,Other
Special Listing Condition Standard
Pets Description Cats OK, Dogs OK
Read Less

Bought with Andrew Musser • KW United
GET MORE INFORMATION




