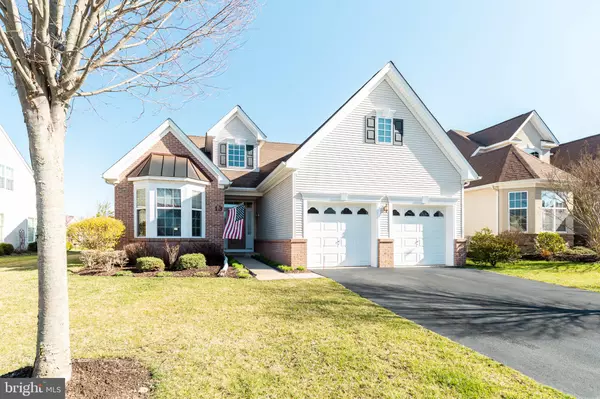For more information regarding the value of a property, please contact us for a free consultation.
13 BARTON DR Hightstown, NJ 08520
Want to know what your home might be worth? Contact us for a FREE valuation!

Our team is ready to help you sell your home for the highest possible price ASAP
Key Details
Sold Price $510,000
Property Type Single Family Home
Sub Type Detached
Listing Status Sold
Purchase Type For Sale
Square Footage 2,440 sqft
Price per Sqft $209
Subdivision Enchantment
MLS Listing ID NJME2028310
Sold Date 05/15/23
Style Colonial
Bedrooms 3
Full Baths 3
HOA Fees $352/mo
HOA Y/N Y
Abv Grd Liv Area 2,440
Originating Board BRIGHT
Year Built 2008
Annual Tax Amount $12,925
Tax Year 2022
Lot Dimensions 111 x 52
Property Description
Welcome to Enchantment at Hightstown, a beautiful adult community! This rare Fountainbleau II Chateau w/loft Model went all out with builder upgrades, including cherry hardwood floors on the first floor, granite counters in the kitchen and extra cabinetry in the breakfast area, fireplace in the Great Room, French Doors leading out to a sunroom, tray ceiling in the Master, and the 3rd bedroom and 3rd bathroom upstairs, adjacent to the large finished loft. First level features a grand 2 story foyer entrance, large eat-in kitchen with ceramic tile floor & backsplash, Ivory Cabinetry, Wall oven and built-in convection microwave, gas tabletop range & exhaust hood, granite counter, eating area and large pantry. Formal Dining area open to the great room with gas fireplace. Off the great room and adjacent to the master are French doors to the Sun room with sliders to the concrete patio outside. 1st floor Master, tray ceiling with ceiling fan, huge walk-in closet and en-suite with Jacuzzi tub, tiled stall shower, double vanity and linen closet. Also on main level are the Guest Bedroom and adjacent Den that could serve as a 4th bedroom, main bath and laundry/mudroom with entrance to the 2 car garage. Second Floor features a huge wide open finished Loft, 3rd guest bedroom with finished attic storage and second closet, plus an additional full bath. Amenities include Pool, Clubhouse, Tennis court, Bocce ball court, extra parking by the clubhouse. Maintenance fee includes use of all the amenities plus common areas, trash and snow removal. Just minutes to the NJ Turnpike.
Location
State NJ
County Mercer
Area Hightstown Boro (21104)
Zoning RESIDENTIAL
Rooms
Other Rooms Kitchen, Den, Sun/Florida Room, Great Room, Loft
Main Level Bedrooms 2
Interior
Interior Features Breakfast Area, Ceiling Fan(s), Crown Moldings, Kitchen - Eat-In, Pantry, Recessed Lighting, Walk-in Closet(s), Window Treatments, Wood Floors
Hot Water Natural Gas
Heating Forced Air
Cooling Ceiling Fan(s), Central A/C
Flooring Carpet, Ceramic Tile, Hardwood
Fireplaces Number 1
Fireplaces Type Gas/Propane
Equipment Built-In Microwave, Built-In Range, Dishwasher, Dryer, Oven - Wall, Range Hood, Refrigerator, Stainless Steel Appliances, Washer, Water Heater
Fireplace Y
Appliance Built-In Microwave, Built-In Range, Dishwasher, Dryer, Oven - Wall, Range Hood, Refrigerator, Stainless Steel Appliances, Washer, Water Heater
Heat Source Natural Gas
Laundry Main Floor
Exterior
Garage Garage - Front Entry, Garage Door Opener, Inside Access
Garage Spaces 4.0
Amenities Available Club House, Pool - Outdoor, Tennis Courts, Other
Waterfront N
Water Access N
Roof Type Asphalt
Accessibility None
Parking Type Attached Garage, Driveway
Attached Garage 2
Total Parking Spaces 4
Garage Y
Building
Story 2
Foundation Slab
Sewer Public Sewer
Water Public
Architectural Style Colonial
Level or Stories 2
Additional Building Above Grade, Below Grade
Structure Type 9'+ Ceilings,Tray Ceilings,Dry Wall
New Construction N
Schools
School District East Windsor Regional Schools
Others
Pets Allowed Y
HOA Fee Include Common Area Maintenance,Lawn Maintenance,Management,Snow Removal,Trash
Senior Community Yes
Age Restriction 50
Tax ID 04-00010 02-00003
Ownership Condominium
Acceptable Financing Cash, Conventional
Listing Terms Cash, Conventional
Financing Cash,Conventional
Special Listing Condition Standard
Pets Description Number Limit
Read Less

Bought with Terry N Parliaros • Smires & Associates
GET MORE INFORMATION




