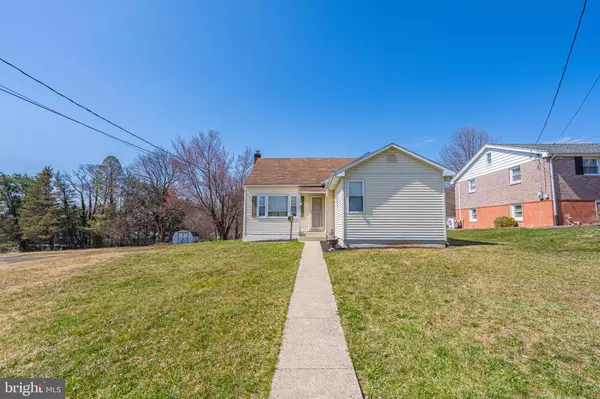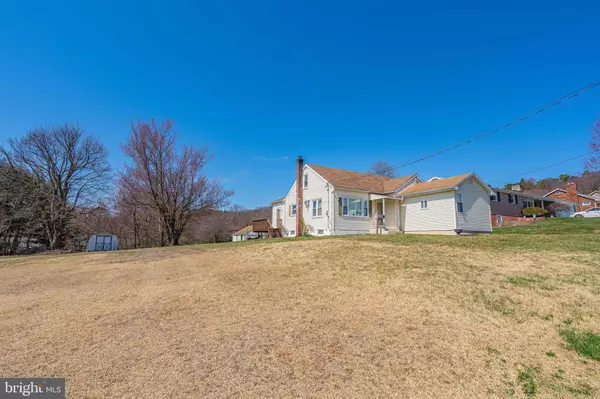For more information regarding the value of a property, please contact us for a free consultation.
424 N 10TH ST Lehighton, PA 18235
Want to know what your home might be worth? Contact us for a FREE valuation!

Our team is ready to help you sell your home for the highest possible price ASAP
Key Details
Sold Price $245,000
Property Type Single Family Home
Sub Type Detached
Listing Status Sold
Purchase Type For Sale
Square Footage 1,952 sqft
Price per Sqft $125
Subdivision Z- Not In Developmen
MLS Listing ID PACC2002500
Sold Date 05/15/23
Style Cape Cod
Bedrooms 4
Full Baths 2
HOA Y/N N
Abv Grd Liv Area 1,488
Originating Board BRIGHT
Year Built 1957
Annual Tax Amount $7,376
Tax Year 2022
Lot Size 0.360 Acres
Acres 0.36
Lot Dimensions 61 x 250
Property Description
Beautiful setting surrounded with scenic views! This cute Cape Cod has spacious rooms, four bedrooms, two full bathrooms, sizable deck overlooking the Blue Mountain, patio, and 2 car garage with access to a borough maintained Road. Full basement has a huge family room, laundry room, and work shop. The Master bedroom has private bathroom and large walk-in closet. The second level has two bedrooms with additional storage. Conveniently located to all amenities - Shopping, gas and major highways, but quietly tucked away from the hustle and bustle. Don't miss your opportunity to own this beauty! Highest and Best Due By Saturday, April 8th @ 4PM.
Location
State PA
County Carbon
Area Lehighton Boro (13412)
Zoning RESIDENTIAL
Rooms
Other Rooms Living Room, Dining Room, Primary Bedroom, Bedroom 3, Bedroom 4, Kitchen, Family Room, Laundry, Workshop, Primary Bathroom, Full Bath
Basement Full, Fully Finished, Heated, Poured Concrete, Walkout Stairs
Main Level Bedrooms 2
Interior
Interior Features Carpet, Ceiling Fan(s), Entry Level Bedroom, Formal/Separate Dining Room, Primary Bath(s), Stall Shower, Tub Shower, Walk-in Closet(s), Wood Floors
Hot Water S/W Changeover
Heating Hot Water, Baseboard - Electric
Cooling Ceiling Fan(s), Window Unit(s)
Flooring Carpet, Ceramic Tile, Hardwood
Equipment Dishwasher, Oven/Range - Electric
Furnishings No
Fireplace N
Appliance Dishwasher, Oven/Range - Electric
Heat Source Oil, Electric
Laundry Lower Floor
Exterior
Exterior Feature Deck(s), Patio(s), Porch(es)
Garage Garage - Rear Entry
Garage Spaces 6.0
Waterfront N
Water Access N
Roof Type Asphalt,Shingle
Accessibility None
Porch Deck(s), Patio(s), Porch(es)
Parking Type Detached Garage, Driveway, On Street
Total Parking Spaces 6
Garage Y
Building
Lot Description Cleared, Front Yard, Level, Not In Development, Rear Yard, Road Frontage, SideYard(s)
Story 1.5
Foundation Concrete Perimeter
Sewer Public Sewer
Water Public
Architectural Style Cape Cod
Level or Stories 1.5
Additional Building Above Grade, Below Grade
New Construction N
Schools
High Schools Lehighton Area
School District Lehighton Area
Others
Pets Allowed Y
Senior Community No
Tax ID 84A5-30-D7
Ownership Fee Simple
SqFt Source Estimated
Acceptable Financing Cash, FHA, PHFA, USDA, VA, Conventional
Horse Property N
Listing Terms Cash, FHA, PHFA, USDA, VA, Conventional
Financing Cash,FHA,PHFA,USDA,VA,Conventional
Special Listing Condition Standard
Pets Description No Pet Restrictions
Read Less

Bought with Timothy L Klotz • TNT Premier Real Estate
GET MORE INFORMATION




