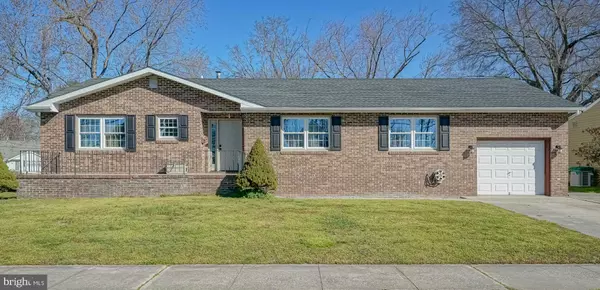For more information regarding the value of a property, please contact us for a free consultation.
4 CANTERBURY DR Pennsville, NJ 08070
Want to know what your home might be worth? Contact us for a FREE valuation!

Our team is ready to help you sell your home for the highest possible price ASAP
Key Details
Sold Price $279,000
Property Type Single Family Home
Sub Type Detached
Listing Status Sold
Purchase Type For Sale
Square Footage 1,548 sqft
Price per Sqft $180
Subdivision Valley Park
MLS Listing ID NJSA2007056
Sold Date 05/19/23
Style Ranch/Rambler
Bedrooms 3
Full Baths 2
HOA Y/N N
Abv Grd Liv Area 1,548
Originating Board BRIGHT
Year Built 1983
Annual Tax Amount $8,585
Tax Year 2022
Lot Size 0.316 Acres
Acres 0.32
Lot Dimensions 70 x 151 (av)
Property Description
Clean and uncluttered, welcoming and warm is the way to describe this remodeled ranch style home in the Valley Park section of Pennsville. As soon as you enter the front door you will feel the openness of this floor plan. Durability and easy maintenance are the key words in the lustrous new bamboo flooring throughout the foyer, living, dining, family room , and hallways. Gleaming NEW kitchen with up-to-date gray cabinetry, granite countertops, glass tile backsplash, tile flooring, and recessed lighting. The home has been freshly painted in neutral colors and all the bedrooms bedroom have newer carpeting. The spacious primary bedroom boasts of a walk-in closet and private bathroom. The back porch off the family room is the perfect place for a quiet afternoon of reading. The heated garage is a bonus for your car and storage with a surprise half bath for convenience. Descend the stairway to your full basement which could be finished! All within the last three years: new roof shingles, new windows, new HVAC system, new exterior fire retardant door, new washer and dryer. Close to area major highways and bridges for an easy commute. No flood insurance required in Valley Park for loan purposes. Look no further; you have found your new home!
Location
State NJ
County Salem
Area Pennsville Twp (21709)
Zoning 02
Rooms
Other Rooms Living Room, Dining Room, Primary Bedroom, Bedroom 2, Bedroom 3, Kitchen, Family Room, Laundry
Basement Full, Interior Access, Sump Pump, Unfinished
Main Level Bedrooms 3
Interior
Interior Features Attic, Ceiling Fan(s), Combination Dining/Living, Family Room Off Kitchen, Entry Level Bedroom, Floor Plan - Open, Recessed Lighting, Stall Shower, Tub Shower, Walk-in Closet(s)
Hot Water Natural Gas
Heating Forced Air
Cooling Central A/C
Flooring Bamboo, Carpet, Tile/Brick
Equipment Refrigerator, Oven/Range - Gas, Microwave, Washer, Dryer - Gas
Window Features Double Hung,Double Pane,Replacement
Appliance Refrigerator, Oven/Range - Gas, Microwave, Washer, Dryer - Gas
Heat Source Natural Gas
Laundry Main Floor
Exterior
Exterior Feature Porch(es)
Garage Garage - Front Entry, Oversized, Inside Access, Additional Storage Area
Garage Spaces 4.0
Waterfront N
Water Access N
Roof Type Architectural Shingle
Accessibility None
Porch Porch(es)
Parking Type Attached Garage, Driveway
Attached Garage 1
Total Parking Spaces 4
Garage Y
Building
Story 1
Foundation Block
Sewer Public Sewer
Water Public
Architectural Style Ranch/Rambler
Level or Stories 1
Additional Building Above Grade, Below Grade
Structure Type Dry Wall
New Construction N
Schools
School District Pennsville Township Public Schools
Others
Senior Community No
Tax ID 09-04108-00034
Ownership Fee Simple
SqFt Source Assessor
Acceptable Financing Conventional, FHA, VA, USDA
Listing Terms Conventional, FHA, VA, USDA
Financing Conventional,FHA,VA,USDA
Special Listing Condition Standard
Read Less

Bought with Ryan P Sykes • RealtyMark Properties
GET MORE INFORMATION




