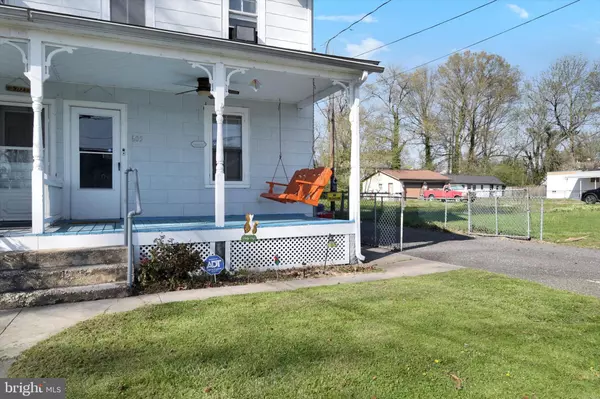For more information regarding the value of a property, please contact us for a free consultation.
605 OTSEGO ST Perryville, MD 21903
Want to know what your home might be worth? Contact us for a FREE valuation!

Our team is ready to help you sell your home for the highest possible price ASAP
Key Details
Sold Price $205,000
Property Type Single Family Home
Sub Type Twin/Semi-Detached
Listing Status Sold
Purchase Type For Sale
Square Footage 1,400 sqft
Price per Sqft $146
Subdivision Perryville
MLS Listing ID MDCC2008574
Sold Date 05/26/23
Style Colonial
Bedrooms 4
Full Baths 1
HOA Y/N N
Abv Grd Liv Area 1,400
Originating Board BRIGHT
Year Built 1900
Annual Tax Amount $1,750
Tax Year 2022
Lot Size 4,750 Sqft
Acres 0.11
Property Description
Welcome to 605 Otsego- this 4 bedroom 1 bath home offers much charm and space at an affordable price. Come sit on the front porch- enjoy the swing or sit on the step and chat with neighbors. Upon entering the home you will will find a large, open living and dining room area. The kitchen, with it's brand new stove and range hood, open to a screened in porch overlooking the side and back yards. There is also a new washer and dryer for your convenience on the main floor. On the second level, you will find 3 of the bedrooms and the full bathroom as well as stairs to the 3rd level. The top floor has built in shelving for ample storage as well as a fourth bedroom/ flex space. The driveway has recently been redone and leads back to the detached 2 car garage which has ample room for any projects you may dream up. Only minutes away from 95 and the Hatem Bridge if you commute but also only minutes from the Susquehanna, hiking trails, boating, shopping and great restaurants plus the new Great Wolf Lodge!
Location
State MD
County Cecil
Zoning R2
Rooms
Basement Connecting Stairway, Unfinished, Sump Pump
Interior
Interior Features Ceiling Fan(s), Combination Dining/Living, Kitchen - Eat-In
Hot Water Oil
Heating Forced Air
Cooling Ceiling Fan(s), Window Unit(s)
Furnishings No
Fireplace N
Heat Source Oil
Exterior
Exterior Feature Enclosed, Porch(es), Screened
Garage Garage - Front Entry
Garage Spaces 2.0
Waterfront N
Water Access N
Accessibility None
Porch Enclosed, Porch(es), Screened
Parking Type Detached Garage, Driveway
Total Parking Spaces 2
Garage Y
Building
Story 4
Foundation Other
Sewer Public Sewer
Water Public
Architectural Style Colonial
Level or Stories 4
Additional Building Above Grade, Below Grade
New Construction N
Schools
School District Cecil County Public Schools
Others
Senior Community No
Tax ID 0807023561
Ownership Fee Simple
SqFt Source Assessor
Acceptable Financing Negotiable, Cash, Conventional, FHA, VA, USDA
Listing Terms Negotiable, Cash, Conventional, FHA, VA, USDA
Financing Negotiable,Cash,Conventional,FHA,VA,USDA
Special Listing Condition Standard
Read Less

Bought with Joan R Tepper • Key Realty, Incorporated
GET MORE INFORMATION




