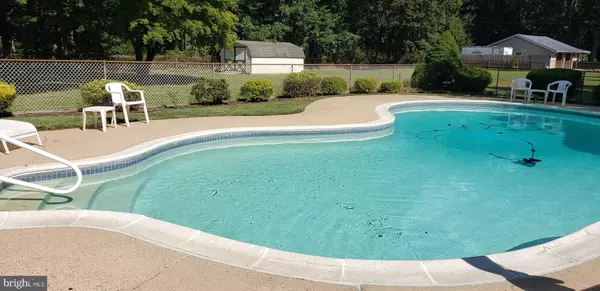For more information regarding the value of a property, please contact us for a free consultation.
299 CEDARBRIDGE RD Monroeville, NJ 08343
Want to know what your home might be worth? Contact us for a FREE valuation!

Our team is ready to help you sell your home for the highest possible price ASAP
Key Details
Sold Price $391,000
Property Type Single Family Home
Sub Type Detached
Listing Status Sold
Purchase Type For Sale
Square Footage 2,031 sqft
Price per Sqft $192
Subdivision None Available
MLS Listing ID NJGL2028282
Sold Date 05/26/23
Style Cape Cod
Bedrooms 3
Full Baths 2
HOA Y/N N
Abv Grd Liv Area 2,031
Originating Board BRIGHT
Year Built 1950
Annual Tax Amount $7,632
Tax Year 2022
Lot Size 1.000 Acres
Acres 1.0
Lot Dimensions 0.00 x 0.00
Property Description
Introducing a stunning 4-bedroom, 2-full bath Cape Cod style home, boasting a myriad of modern upgrades and exquisite amenities. This beautifully maintained property offers an idyllic setting for a life of comfort, luxury, and entertainment.
The home's curb appeal is undeniable, with its charming Cape Cod architecture, manicured landscaping, and inviting covered porch. As you step inside, you are greeted by a bright and airy open-concept living space.
The fully equipped kitchen boasts tons of cabinetry, counter space, and is a chef's dream. Just off on one side of the amazing kitchen is a fully enclosed 3 season sunroom. And on the other side of the kitchen is the adjacent dining area, flooded with natural light, which sets the stage for memorable meals and gatherings.
The spacious main floor offers two well-appointed bedrooms and a full bathroom, with an additional laundry room and back porch addition. Most of the first floor features luxurious hardwood under the carpets. The second floor offers two generously sized bedrooms and a jack-and-jill full bathroom conveniently located between the rooms.
Descend to the finished basement, which provides ample space for a recreation room, home gym, office, or guest quarters. This versatile area enhances the home's living and entertainment possibilities. There is even an unfinished area in the basement for storage and the utility area.
Step outside to discover a true backyard paradise. The meticulously maintained in-ground gunite pool, surrounded by a spacious patio, and a detached 2-car garage with a private changing area with another bathroom, promises endless hours of fun and relaxation in the warm summer months. Mature trees and lush landscaping provide privacy and serenity, making this outdoor retreat perfect for hosting parties, barbecues, or simply enjoying a quiet evening under the stars.
Additional recent upgrades include a newer septic system, newer well pump, and newer heater ensuring peace of mind and minimal maintenance for years to come.
Located in a desirable neighborhood with easy access to shopping, dining, and recreational facilities, this move-in ready Cape Cod-style home offers an unparalleled blend of luxury, comfort, and convenience. Don't miss your chance to make this dream home your reality – schedule a private showing today! The home is being sold as-is. Make the best move of your life.
Location
State NJ
County Gloucester
Area Elk Twp (20804)
Zoning MD
Rooms
Other Rooms Living Room, Dining Room, Bedroom 2, Bedroom 3, Kitchen, Basement, Bedroom 1, Laundry, Media Room, Bathroom 1
Basement Full, Partially Finished, Rear Entrance, Shelving
Main Level Bedrooms 1
Interior
Hot Water Natural Gas
Heating Forced Air
Cooling Central A/C
Heat Source Natural Gas
Exterior
Garage Garage - Front Entry, Oversized
Garage Spaces 2.0
Pool Gunite, Heated
Waterfront N
Water Access N
Accessibility None
Total Parking Spaces 2
Garage Y
Building
Story 2
Foundation Brick/Mortar
Sewer On Site Septic
Water Well
Architectural Style Cape Cod
Level or Stories 2
Additional Building Above Grade, Below Grade
New Construction N
Schools
School District Delsea Regional High Scho Schools
Others
Senior Community No
Tax ID 04-00216-00003
Ownership Fee Simple
SqFt Source Assessor
Special Listing Condition Standard
Read Less

Bought with Michael J. Radie • Better Homes and Gardens Real Estate Maturo
GET MORE INFORMATION




