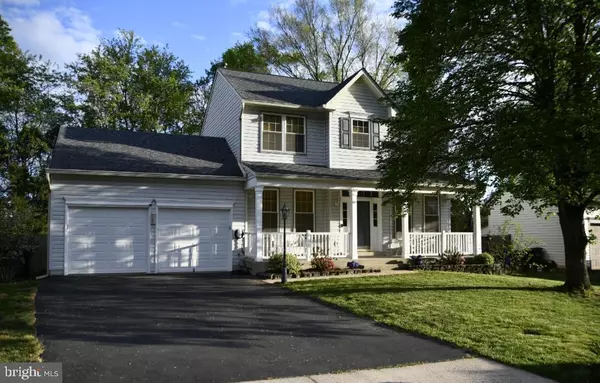For more information regarding the value of a property, please contact us for a free consultation.
9277 HILLIS CT Manassas, VA 20112
Want to know what your home might be worth? Contact us for a FREE valuation!

Our team is ready to help you sell your home for the highest possible price ASAP
Key Details
Sold Price $589,900
Property Type Single Family Home
Sub Type Detached
Listing Status Sold
Purchase Type For Sale
Square Footage 2,537 sqft
Price per Sqft $232
Subdivision Muse Hill
MLS Listing ID VAPW2049138
Sold Date 05/30/23
Style Colonial
Bedrooms 3
Full Baths 3
Half Baths 1
HOA Fees $49/qua
HOA Y/N Y
Abv Grd Liv Area 1,720
Originating Board BRIGHT
Year Built 1999
Annual Tax Amount $5,968
Tax Year 2022
Lot Size 10,001 Sqft
Acres 0.23
Property Description
Run--don't walk--to this gorgeous home. The gracious front porch welcomes you! The deck overlooking the fenced back yard provides space for spending a tranquil evening. Main level features hardwood in the LR, DR and FR. Please note photos of the upgraded kitchen--a cook's delight. The upper level has 3 bedrooms and 2 full baths. The main bathroom was designed with you in mind--double sinks, spacious shower and soaking tub plus new cabinets, lighting, flooring. The lower level features a family room with space for gym equipment or hobby area plus a separate room for den/office. Lots of space ato spread and more storage space in the large garage. All this in a great location close to shopping and under 5 miles to commuter rail!
Location
State VA
County Prince William
Zoning R4
Rooms
Basement Interior Access, Fully Finished
Interior
Interior Features Attic, Breakfast Area, Carpet, Dining Area, Family Room Off Kitchen, Floor Plan - Open, Kitchen - Gourmet, Soaking Tub, Stall Shower, Wood Floors
Hot Water Natural Gas
Heating Forced Air
Cooling Central A/C
Flooring Carpet, Ceramic Tile, Wood
Equipment Air Cleaner, Built-In Microwave, Dishwasher, Disposal, Dryer, Icemaker, Oven/Range - Gas, Washer
Fireplace N
Window Features Replacement,Screens,Double Pane
Appliance Air Cleaner, Built-In Microwave, Dishwasher, Disposal, Dryer, Icemaker, Oven/Range - Gas, Washer
Heat Source Natural Gas
Exterior
Garage Garage - Front Entry, Garage Door Opener, Inside Access
Garage Spaces 2.0
Fence Rear
Waterfront N
Water Access N
View Trees/Woods
Accessibility None
Parking Type Attached Garage
Attached Garage 2
Total Parking Spaces 2
Garage Y
Building
Lot Description Backs to Trees, Rear Yard
Story 3
Foundation Brick/Mortar
Sewer Public Sewer
Water Public
Architectural Style Colonial
Level or Stories 3
Additional Building Above Grade, Below Grade
New Construction N
Schools
Elementary Schools Bennett
Middle Schools Parkside
High Schools Osbourn
School District Prince William County Public Schools
Others
Pets Allowed Y
HOA Fee Include Common Area Maintenance,Snow Removal,Trash
Senior Community No
Tax ID 7794-59-1342
Ownership Fee Simple
SqFt Source Assessor
Acceptable Financing Conventional, Cash, FHA, VA
Listing Terms Conventional, Cash, FHA, VA
Financing Conventional,Cash,FHA,VA
Special Listing Condition Standard
Pets Description Number Limit
Read Less

Bought with Lin Chien • United Realty, Inc.
GET MORE INFORMATION




