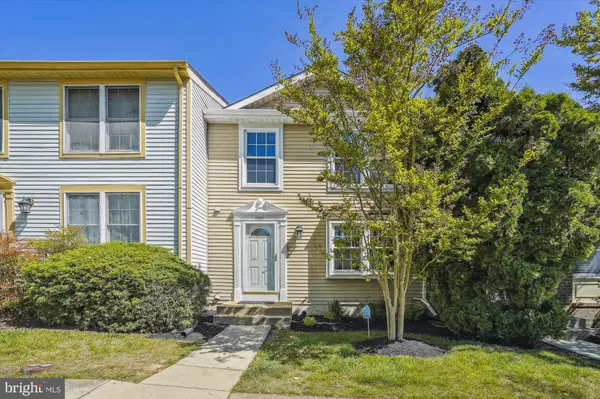For more information regarding the value of a property, please contact us for a free consultation.
7903 TYSON OAKS CIR Vienna, VA 22182
Want to know what your home might be worth? Contact us for a FREE valuation!

Our team is ready to help you sell your home for the highest possible price ASAP
Key Details
Sold Price $615,000
Property Type Townhouse
Sub Type Interior Row/Townhouse
Listing Status Sold
Purchase Type For Sale
Square Footage 1,220 sqft
Price per Sqft $504
Subdivision Courts Of Tysons
MLS Listing ID VAFX2121814
Sold Date 05/31/23
Style Traditional
Bedrooms 3
Full Baths 3
Half Baths 1
HOA Fees $95/qua
HOA Y/N Y
Abv Grd Liv Area 1,220
Originating Board BRIGHT
Year Built 1985
Annual Tax Amount $6,805
Tax Year 2023
Lot Size 1,127 Sqft
Acres 0.03
Property Description
House is now under contract, no more showings, open house has been cancelled.
Renovated 3 finished levels townhouse with 3 bedrooms and 3.5 updated baths located in desirable Vienna off Gallows Road. Modern kitchen with stainless steel appliances and breakfast area. New Upgraded flooring on main level. New Roof. Freshly painted, finished basement with full bath, and much more. Home is "turnkey move-in ready" so the new owner can enjoy all the great features. Close to Tyson's corner shopping, restaurants, and easy commute to DC, VA, and MD.
Location
State VA
County Fairfax
Zoning 220
Rooms
Basement Full, Interior Access
Interior
Interior Features Kitchen - Gourmet, Breakfast Area, Combination Dining/Living
Hot Water Electric
Heating Heat Pump(s)
Cooling Central A/C
Equipment Dishwasher, Dryer, Oven/Range - Electric, Refrigerator, Washer
Fireplace N
Appliance Dishwasher, Dryer, Oven/Range - Electric, Refrigerator, Washer
Heat Source Electric
Exterior
Garage Spaces 2.0
Waterfront N
Water Access N
Roof Type Composite
Accessibility None
Parking Type Parking Lot
Total Parking Spaces 2
Garage N
Building
Story 3
Foundation Concrete Perimeter
Sewer Public Sewer
Water Public
Architectural Style Traditional
Level or Stories 3
Additional Building Above Grade, Below Grade
Structure Type Dry Wall
New Construction N
Schools
School District Fairfax County Public Schools
Others
Pets Allowed N
HOA Fee Include Management,Road Maintenance,Snow Removal,Trash
Senior Community No
Tax ID 0392 27 0021A
Ownership Fee Simple
SqFt Source Assessor
Acceptable Financing Other
Listing Terms Other
Financing Other
Special Listing Condition Standard
Read Less

Bought with Themis E Johnson • Long & Foster Real Estate, Inc.
GET MORE INFORMATION




