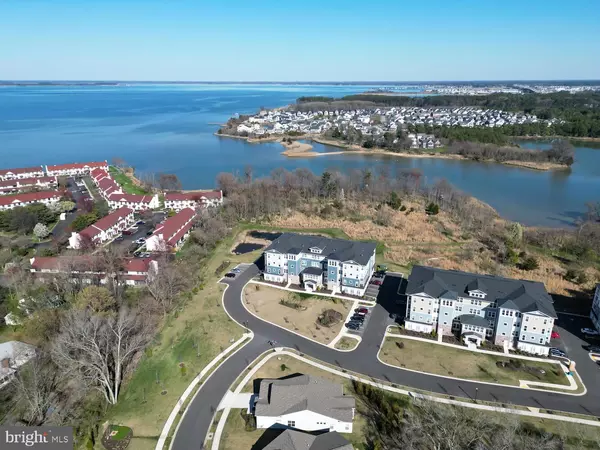For more information regarding the value of a property, please contact us for a free consultation.
4000 HERONS NEST WAY #21 Chester, MD 21619
Want to know what your home might be worth? Contact us for a FREE valuation!

Our team is ready to help you sell your home for the highest possible price ASAP
Key Details
Sold Price $650,000
Property Type Condo
Sub Type Condo/Co-op
Listing Status Sold
Purchase Type For Sale
Square Footage 2,600 sqft
Price per Sqft $250
Subdivision Four Seasons At Kent Island
MLS Listing ID MDQA2006164
Sold Date 05/31/23
Style Traditional
Bedrooms 3
Full Baths 2
Half Baths 1
Condo Fees $235/mo
HOA Fees $176/mo
HOA Y/N Y
Abv Grd Liv Area 2,600
Originating Board BRIGHT
Year Built 2021
Annual Tax Amount $4,710
Tax Year 2023
Lot Dimensions 0.00 x 0.00
Property Description
K Hovnanian's Four Seasons at Kent Island is an active 55+ community, on the Chester River. You’ll be surprised by resort-style living, it’s an amazing setting, with all the activities you could dream of! This unit is in building number four, situated in a quiet setting on Macum creek, with seasonal water views.
The Severn home is designed as a spacious 2,600 square feet condominium, with 9 ft ceilings, oversized windows & sliding doors, large living room & balcony making it light & airy, with an expansive open floor plan.
The exceptional kitchen is equipped with gas stove top, quartz counters, an oversized kitchen island, titled back splashed, GE profiled appliances, luxury planked flooring throughout, and much more. You will be able to entertain family and friends in this home with plenty of style & space.
The owner’s suite has an adjoining sitting room with access to the balcony, owner’s bath, and walk-in closets. Two large secondary bedrooms are in a separate wing of the home, each featuring a walk-in closet, a shared Jack & Jill bath, a full-sized laundry room and a half bath.
The Condo comes with a 1 car garage, and a generously sized storage room exterior maintenance free building. Secure front entrance to building, elevator, and a community room in the building for residential use only.
Close by is the brand new 24,000 Square foot Clubhouse with stunning views of Chester River! Including, in this activity community, are outdoor infinity pool, indoor pool, fitness center, game room, library, fire pits, pier with temporary boat slips, kayak racks, walking paths that link to the Cross Island Trail, pickleball & tennis courts and so much more.
Close to bay bridge, shopping, churches, and Annapolis you will not want to miss this opportunity. This unit is less than 13 months old, the seller can close quickly, so you don’t have to wait for a new unit to come available.
Location
State MD
County Queen Annes
Zoning SMPD
Rooms
Other Rooms Living Room, Dining Room, Primary Bedroom, Bedroom 2, Bedroom 3, Kitchen, Foyer, Laundry, Bathroom 2, Primary Bathroom
Main Level Bedrooms 3
Interior
Hot Water Electric
Heating Central
Cooling Ceiling Fan(s), Central A/C
Equipment Built-In Microwave, Cooktop, Cooktop - Down Draft, Dishwasher, Refrigerator, Oven - Wall, Stainless Steel Appliances, Washer, Dryer, ENERGY STAR Clothes Washer, ENERGY STAR Dishwasher, Exhaust Fan
Furnishings No
Fireplace N
Appliance Built-In Microwave, Cooktop, Cooktop - Down Draft, Dishwasher, Refrigerator, Oven - Wall, Stainless Steel Appliances, Washer, Dryer, ENERGY STAR Clothes Washer, ENERGY STAR Dishwasher, Exhaust Fan
Heat Source Electric
Laundry Main Floor
Exterior
Exterior Feature Balcony
Garage Garage - Side Entry, Additional Storage Area, Garage Door Opener, Inside Access
Garage Spaces 1.0
Parking On Site 2
Utilities Available Cable TV, Phone Connected, Propane, Propane - Community, Electric Available, Sewer Available
Amenities Available Basketball Courts, Bike Trail, Boat Dock/Slip, Club House, Common Grounds, Dog Park, Elevator, Exercise Room, Game Room, Hot tub, Jog/Walk Path, Meeting Room, Party Room, Picnic Area, Pier/Dock, Pool - Indoor, Pool - Outdoor, Swimming Pool, Tennis Courts, Tot Lots/Playground, Other
Waterfront N
Water Access Y
View Lake, River
Roof Type Architectural Shingle
Accessibility 32\"+ wide Doors, 48\"+ Halls, Doors - Swing In, Elevator
Porch Balcony
Parking Type Attached Garage
Attached Garage 1
Total Parking Spaces 1
Garage Y
Building
Story 1
Sewer Public Sewer
Water Public
Architectural Style Traditional
Level or Stories 1
Additional Building Above Grade, Below Grade
New Construction N
Schools
School District Queen Anne'S County Public Schools
Others
Pets Allowed Y
HOA Fee Include All Ground Fee,Lawn Maintenance,Pool(s),Recreation Facility,Road Maintenance,Snow Removal,Sauna,Pier/Dock Maintenance,Common Area Maintenance,Custodial Services Maintenance,Ext Bldg Maint,Trash
Senior Community Yes
Age Restriction 55
Tax ID 1804126273
Ownership Condominium
Special Listing Condition Standard
Pets Description Case by Case Basis
Read Less

Bought with Barbara A McCaffrey • Redfin Corp
GET MORE INFORMATION




