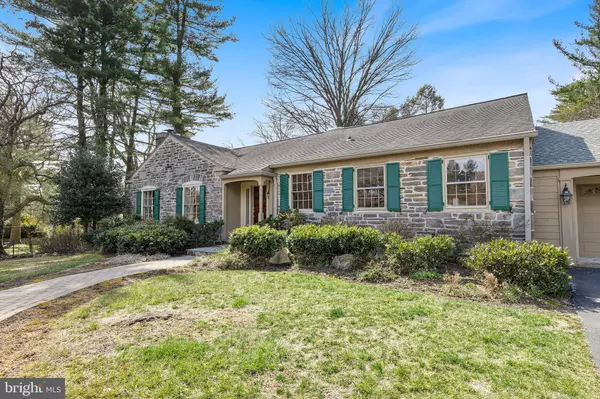For more information regarding the value of a property, please contact us for a free consultation.
328 CONSHOHOCKEN STATE RD Narberth, PA 19072
Want to know what your home might be worth? Contact us for a FREE valuation!

Our team is ready to help you sell your home for the highest possible price ASAP
Key Details
Sold Price $1,150,000
Property Type Single Family Home
Sub Type Detached
Listing Status Sold
Purchase Type For Sale
Square Footage 4,030 sqft
Price per Sqft $285
Subdivision Penn Valley
MLS Listing ID PAMC2068150
Sold Date 05/31/23
Style Cape Cod
Bedrooms 4
Full Baths 3
HOA Y/N N
Abv Grd Liv Area 4,030
Originating Board BRIGHT
Year Built 1969
Annual Tax Amount $15,750
Tax Year 2022
Lot Size 0.828 Acres
Acres 0.83
Lot Dimensions 139.00 x 0.00
Property Description
Welcome to 328 Conshohocken State Rd, a warm and inviting stone cape cod with two additions, featuring 4 bedrooms and 3 full bathrooms. This charming house is set back on the property and has a beautiful stone front that gives the home a classic and charming timeless appeal. As you step inside, you are greeted by the bright and spacious living room with hardwood floors, deep window sills, a custom bookcase and moldings, and a cozy gas fireplace. The inviting atmosphere of the ample dining room is ideal for hosting family dinners and gatherings. It has hardwood floors and is adjacent to the spacious and sunny family room and the screened-in porch addition. This sunlit room features custom-made bookcases, a stone front fireplace, large windows, and access through sliding doors to the generous deck and peaceful, flat backyard. The screened porch addition has a bright and airy atmosphere making this space a wonderful place for relaxation. The sun-filled kitchen has an open concept and overlooks the expansive deck creating a perfect area for entertainment or simply enjoying the private and beautiful view of the backyard. The primary bedroom addition boasts high ceilings with recessed lights, two walk-in closets, and a primary bathroom with a separate shower, two sinks, a large vanity, granite countertop, and a soaking tub creating a pleasant and relaxing space. This level has another bedroom that could be used as an office or studio, hardwood floors, and a generous size hall bathroom with a shower. The good size laundry area and mud room with custom-made cabinets and garage access complete this level. This home also boasts two additional sun-filled generous size bedrooms with large windows and skylights and a hall bathroom. Plenty of storage on all levels. There is a convenient oversize turn-around driveway and an attached 2-car garage. Plenty of closets and storage all around the house, plumbing in the basement for a bathroom, and a flat and private backyard. Conveniently situated to public and private schools, major roads, close to shopping, restaurants, and trains of the Main Line. Don’t miss it, Welcome home!
Location
State PA
County Montgomery
Area Lower Merion Twp (10640)
Zoning RESIDENTIAL
Rooms
Basement Unfinished, Rough Bath Plumb
Main Level Bedrooms 2
Interior
Interior Features Breakfast Area, Built-Ins, Carpet, Floor Plan - Open, Kitchen - Island, Pantry, Recessed Lighting, Soaking Tub, Skylight(s), Walk-in Closet(s), Wood Floors
Hot Water Natural Gas
Heating Central, Heat Pump(s), Zoned
Cooling Central A/C, Zoned
Flooring Hardwood, Carpet
Fireplaces Number 2
Fireplaces Type Gas/Propane, Wood
Equipment Cooktop - Down Draft, Dishwasher, Disposal, Microwave, Refrigerator, Stainless Steel Appliances
Fireplace Y
Appliance Cooktop - Down Draft, Dishwasher, Disposal, Microwave, Refrigerator, Stainless Steel Appliances
Heat Source Natural Gas
Laundry Main Floor
Exterior
Garage Garage - Front Entry
Garage Spaces 2.0
Waterfront N
Water Access N
Accessibility None
Parking Type Attached Garage, Driveway
Attached Garage 2
Total Parking Spaces 2
Garage Y
Building
Lot Description Level, Private
Story 3
Foundation Other
Sewer Public Sewer
Water Public
Architectural Style Cape Cod
Level or Stories 3
Additional Building Above Grade, Below Grade
New Construction N
Schools
Elementary Schools Penn Valley
Middle Schools Welsh Valley
School District Lower Merion
Others
Senior Community No
Tax ID 40-00-57456-005
Ownership Fee Simple
SqFt Source Assessor
Acceptable Financing Cash
Listing Terms Cash
Financing Cash
Special Listing Condition Standard
Read Less

Bought with Elizabeth Kramer • James A Cochrane Inc
GET MORE INFORMATION




