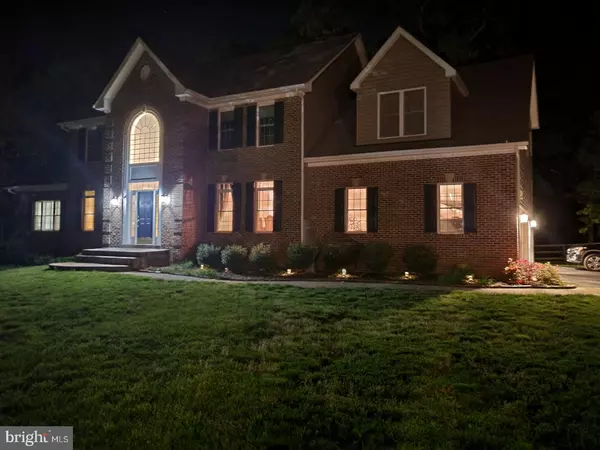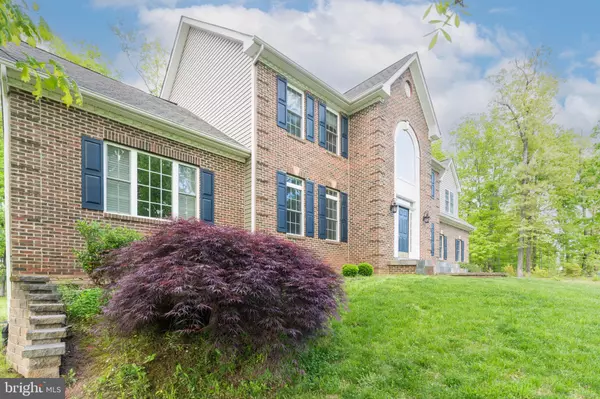For more information regarding the value of a property, please contact us for a free consultation.
4277 CHARLESTON WAY Warrenton, VA 20187
Want to know what your home might be worth? Contact us for a FREE valuation!

Our team is ready to help you sell your home for the highest possible price ASAP
Key Details
Sold Price $800,000
Property Type Single Family Home
Sub Type Detached
Listing Status Sold
Purchase Type For Sale
Square Footage 5,251 sqft
Price per Sqft $152
Subdivision None Available
MLS Listing ID VAFQ2007886
Sold Date 05/31/23
Style Colonial
Bedrooms 5
Full Baths 4
Half Baths 1
HOA Y/N N
Abv Grd Liv Area 5,251
Originating Board BRIGHT
Year Built 2006
Annual Tax Amount $6,760
Tax Year 2022
Lot Size 1.117 Acres
Acres 1.12
Property Description
Beautiful 4 bedroom 4.5 bath home on a quiet lot. Home is located near Vint Hill on a well landscaped lot with many mature trees. Across from C. Hunter Richie Elementary, perfect for families. Inside you will find a formal dining room and a den/office off the entry way which is open to second floor. Through the hallway from entrance opens up to large open living area which includes a sitting area with wood burning fireplace, large eat in kitchen with many windows views of the wooded area behind the house. Kitchen features granite and SS appliances. Laundry room/pantry is just off the kitchen. 3 car garage is accessed from the laundry/pantry. There is a large bright living room off of the the den/office and sitting area with high ceilings and a ceiling fan. Upstairs you will find four bedrooms and three bathrooms. Two master suites are on opposite sides of the floor and both feature ensuite baths. Master bathroom features a large shower and garden tub for relaxing. Two roomy bedrooms and a shared bath are found between the two suites. The basement is mostly finished with plumbing rough-in for another full bath. Family room with plenty of room for billiard or ping pong table. Roomy exercise room is next to the walk out basement entrance which leads to a stone patio. Off of the kitchen a large deck with plenty of room for entertaining has views to the wooded lot behind the house. Attached three car garage.
Location
State VA
County Fauquier
Zoning R1
Rooms
Other Rooms Living Room, Dining Room, Kitchen, Family Room, Exercise Room, Laundry, Utility Room
Basement Side Entrance, Walkout Level, Outside Entrance, Fully Finished
Interior
Interior Features Attic, Breakfast Area, Dining Area, Family Room Off Kitchen, Kitchen - Eat-In, Kitchen - Gourmet, Kitchen - Island, Kitchen - Table Space, Primary Bath(s), Pantry, Recessed Lighting, Stall Shower, Upgraded Countertops, Walk-in Closet(s), Wood Floors
Hot Water Electric
Heating Heat Pump(s)
Cooling Central A/C
Flooring Carpet, Ceramic Tile, Hardwood
Fireplaces Number 1
Fireplaces Type Brick, Mantel(s), Wood
Equipment Cooktop, Dishwasher, Disposal, Dryer - Front Loading, Icemaker, Oven - Double, Oven - Wall, Refrigerator, Stainless Steel Appliances, Washer, Washer - Front Loading, Water Dispenser, Water Heater
Furnishings Yes
Fireplace Y
Appliance Cooktop, Dishwasher, Disposal, Dryer - Front Loading, Icemaker, Oven - Double, Oven - Wall, Refrigerator, Stainless Steel Appliances, Washer, Washer - Front Loading, Water Dispenser, Water Heater
Heat Source Electric
Laundry Main Floor
Exterior
Exterior Feature Deck(s)
Garage Built In, Covered Parking, Garage - Side Entry, Garage Door Opener, Inside Access
Garage Spaces 3.0
Waterfront N
Water Access N
View Trees/Woods
Roof Type Architectural Shingle
Accessibility Other
Porch Deck(s)
Parking Type Attached Garage, Driveway
Attached Garage 3
Total Parking Spaces 3
Garage Y
Building
Lot Description Backs to Trees, Front Yard, Landscaping, No Thru Street, Partly Wooded, Rear Yard
Story 3
Foundation Permanent
Sewer On Site Septic
Water Public
Architectural Style Colonial
Level or Stories 3
Additional Building Above Grade, Below Grade
Structure Type 9'+ Ceilings,2 Story Ceilings,Cathedral Ceilings,Dry Wall
New Construction N
Schools
Elementary Schools C. Hunter Ritchie
Middle Schools Auburn
High Schools Kettle Run
School District Fauquier County Public Schools
Others
Pets Allowed Y
Senior Community No
Tax ID 7916-31-0161
Ownership Fee Simple
SqFt Source Assessor
Horse Property N
Special Listing Condition Standard
Pets Description Dogs OK, Cats OK
Read Less

Bought with Ashley H Tauzier • Berkshire Hathaway HomeServices PenFed Realty
GET MORE INFORMATION




