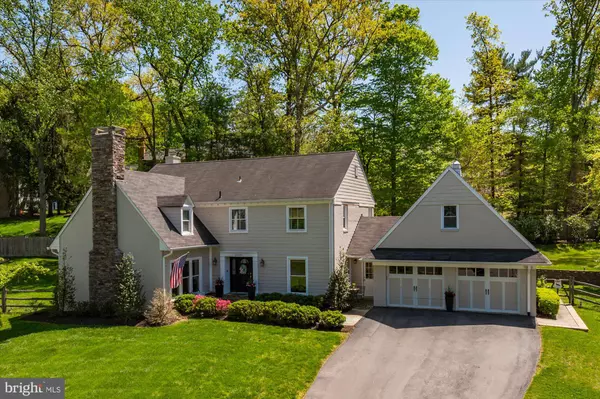For more information regarding the value of a property, please contact us for a free consultation.
10100 DONEGAL CT Potomac, MD 20854
Want to know what your home might be worth? Contact us for a FREE valuation!

Our team is ready to help you sell your home for the highest possible price ASAP
Key Details
Sold Price $1,375,000
Property Type Single Family Home
Sub Type Detached
Listing Status Sold
Purchase Type For Sale
Square Footage 5,100 sqft
Price per Sqft $269
Subdivision Heritage Farm
MLS Listing ID MDMC2089112
Sold Date 06/01/23
Style Colonial,Craftsman
Bedrooms 4
Full Baths 3
Half Baths 2
HOA Fees $6/ann
HOA Y/N Y
Abv Grd Liv Area 3,700
Originating Board BRIGHT
Year Built 1972
Annual Tax Amount $10,563
Tax Year 2022
Lot Size 0.385 Acres
Acres 0.39
Property Description
Pack your bags and move into this beautifully updated/renovated Croyder/Irvin stone front colonial on a quiet cul-de-sac just minutes to Potomac Village. You'll love this sunny & bright, open floor plan with a main level Living Room with a stone fireplace, a private Study plus a Family Room with built-ins surrounding the 2nd fireplace all open to the renovated white Kitchen/Eating Area. Sliding glass doors provide access to the large flagstone terrace perfect for summer entertaining. A side yard has room for a large playset or it could be a place to practice soccer or lacrosse. The Upper Level offers 4/5 bedrooms with 3 full bathrooms and hardwood floors throughout. The current Owners are using the 5th bedroom for a walk-in closet, but it's an easy change back to 5th bedroom/nursery. The Primary Bath is gorgeous, fully updated with double vanities and a large stall shower. This smart floor plan also offers three more generously proportioned bedrooms and two renovated full bathrooms. The fully finished Lower Level offers a billiard/recreation room and exercise or TV room plus a half bathroom. Don't miss the best part of the home---the "man cave" above the garage. Fully heated and cooled for year round use, this flexible space can host the "man cave," a yoga studio, a secluded home office or an art studio, you name it. This premier Potomac community offers access via the path at the end of Logan Drive to the popular Potomac Swim & Tennis Club with an Olympic size swimming pool, baby pool, diving well and tennis courts (covered for the fall/winter season!). This home is ideally located just minutes from Potomac Village and offers easy access to the Beltway, I-495 to downtown DC and VA; the I-270, BioMed Corridor; Great Falls National Park and the C&O Canal, Westfield Montgomery Mall and Tyson's Corner. Put this one on your must-see list! Churchill School Cluster
Location
State MD
County Montgomery
Zoning R200
Rooms
Other Rooms Living Room, Dining Room, Primary Bedroom, Bedroom 2, Bedroom 3, Bedroom 4, Bedroom 5, Kitchen, Family Room, Foyer, Laundry, Recreation Room, Bonus Room, Primary Bathroom, Full Bath
Basement Fully Finished, Daylight, Partial, Full, Heated, Improved, Interior Access, Sump Pump
Interior
Interior Features Breakfast Area, Built-Ins, Ceiling Fan(s), Chair Railings, Crown Moldings, Dining Area, Family Room Off Kitchen, Floor Plan - Open, Formal/Separate Dining Room, Kitchen - Country, Kitchen - Eat-In, Kitchen - Gourmet, Kitchen - Table Space, Primary Bath(s), Recessed Lighting, Stall Shower, Upgraded Countertops, Wainscotting, Walk-in Closet(s), Wood Floors
Hot Water Natural Gas
Heating Forced Air, Zoned, Wall Unit
Cooling Central A/C, Ceiling Fan(s), Ductless/Mini-Split, Zoned
Flooring Hardwood, Ceramic Tile
Fireplaces Number 2
Fireplaces Type Mantel(s), Wood
Equipment Built-In Microwave, Built-In Range, Dishwasher, Disposal, Dryer - Front Loading, Dryer, Exhaust Fan, Oven/Range - Electric, Refrigerator, Stainless Steel Appliances, Washer, Washer - Front Loading, Water Heater
Fireplace Y
Window Features Double Hung,Double Pane,Energy Efficient
Appliance Built-In Microwave, Built-In Range, Dishwasher, Disposal, Dryer - Front Loading, Dryer, Exhaust Fan, Oven/Range - Electric, Refrigerator, Stainless Steel Appliances, Washer, Washer - Front Loading, Water Heater
Heat Source Natural Gas, Electric
Laundry Main Floor, Has Laundry
Exterior
Exterior Feature Patio(s)
Garage Garage - Front Entry, Garage Door Opener, Inside Access
Garage Spaces 5.0
Fence Partially, Split Rail, Wood
Water Access N
View Garden/Lawn
Roof Type Architectural Shingle
Street Surface Black Top
Accessibility None
Porch Patio(s)
Road Frontage City/County
Attached Garage 2
Total Parking Spaces 5
Garage Y
Building
Lot Description Cul-de-sac, Landscaping, Premium, Rear Yard, SideYard(s)
Story 3
Foundation Other
Sewer Public Sewer
Water Public
Architectural Style Colonial, Craftsman
Level or Stories 3
Additional Building Above Grade, Below Grade
Structure Type Dry Wall
New Construction N
Schools
Elementary Schools Potomac
Middle Schools Herbert Hoover
High Schools Winston Churchill
School District Montgomery County Public Schools
Others
HOA Fee Include Common Area Maintenance
Senior Community No
Tax ID 161000912975
Ownership Fee Simple
SqFt Source Assessor
Security Features Electric Alarm,Security System,Smoke Detector
Acceptable Financing Cash, Conventional
Listing Terms Cash, Conventional
Financing Cash,Conventional
Special Listing Condition Standard
Read Less

Bought with Boris Miric • Fathom Realty DC, LLC
GET MORE INFORMATION




