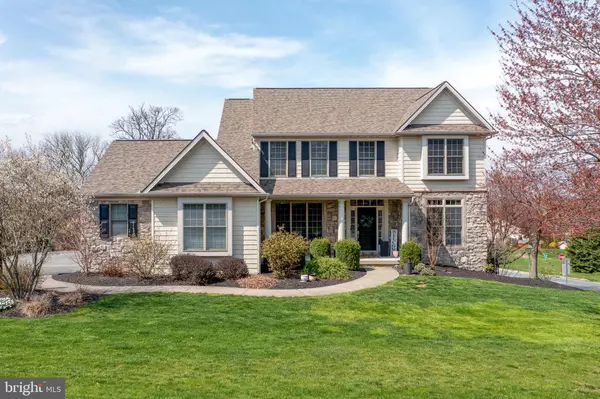For more information regarding the value of a property, please contact us for a free consultation.
144 HUNTINGWOOD DR Lancaster, PA 17602
Want to know what your home might be worth? Contact us for a FREE valuation!

Our team is ready to help you sell your home for the highest possible price ASAP
Key Details
Sold Price $681,000
Property Type Single Family Home
Sub Type Detached
Listing Status Sold
Purchase Type For Sale
Square Footage 3,894 sqft
Price per Sqft $174
Subdivision Hunters Ridge
MLS Listing ID PALA2033014
Sold Date 06/02/23
Style Colonial
Bedrooms 4
Full Baths 2
Half Baths 2
HOA Y/N N
Abv Grd Liv Area 2,852
Originating Board BRIGHT
Year Built 2003
Annual Tax Amount $8,224
Tax Year 2022
Lot Size 0.490 Acres
Acres 0.49
Lot Dimensions 0.00 x 0.00
Property Description
Gorgeous like-new 4 Bedroom, 2 full bath and 2 half bath, light-filled home, with over 3,800 sq ft of living space, in the sought-after and conveniently located Hunters Ridge community in Lampeter-Strasburg School District, on a spacious .49 acre corner lot. Amazing curb appeal, curved walkway leads to the front door; enter into a grand foyer that welcomes you into the spacious and open floor plan. Abundance of upgrades including tray ceilings, custom moldings and builtins, hardwood floors, lighting. Formal dining room and living room. Recently remodeled kitchen with quartz countertops and all new high-end appliances. Family room with gas fireplace, first floor office/den, large first floor laundry/mudroom with built-ins. New Trex oversized deck to take advantage of the scenic view for miles from the rear. Spiral staircase takes you down to a stamped concrete covered patio. Second floor boasts newer hardwood flooring and carpet, a primary bedroom suite with huge closet and attached bath, 3 additional large bedrooms and shared bath. Finished daylight basement with a huge granite wet bar including icemaker and wine refrigerator, spacious living area with fireplace and a half bath, opens onto lower level patio with more amazing views. Lots of upgrades: new roof - 2018, new high efficiency HVAC - 2020, new water heater - 2020, three new exterior doors - 2019, wifi controlled appliances, thermostat, security system, and more. Ready to move right in, schedule your private showing today!
Location
State PA
County Lancaster
Area West Lampeter Twp (10532)
Zoning RESD
Rooms
Other Rooms Living Room, Dining Room, Bedroom 2, Bedroom 3, Bedroom 4, Kitchen, Family Room, Basement, Bedroom 1, Laundry, Office, Bathroom 1, Bathroom 2
Basement Daylight, Full, Fully Finished, Heated, Outside Entrance, Poured Concrete, Walkout Level
Interior
Interior Features Built-Ins, Store/Office, Primary Bath(s), Carpet, Kitchen - Island, Crown Moldings, Floor Plan - Open, Kitchen - Eat-In, Wood Floors, Formal/Separate Dining Room, Recessed Lighting, Window Treatments
Hot Water Natural Gas
Heating Forced Air
Cooling Central A/C
Flooring Hardwood, Luxury Vinyl Plank, Ceramic Tile, Carpet
Fireplaces Number 2
Fireplaces Type Gas/Propane, Mantel(s), Electric
Equipment Built-In Microwave, Refrigerator, Oven/Range - Gas, Disposal, Dishwasher, Dryer, Washer
Furnishings No
Fireplace Y
Window Features Insulated
Appliance Built-In Microwave, Refrigerator, Oven/Range - Gas, Disposal, Dishwasher, Dryer, Washer
Heat Source Natural Gas
Laundry Main Floor
Exterior
Exterior Feature Deck(s), Patio(s), Porch(es)
Garage Built In, Garage - Side Entry, Garage Door Opener, Oversized
Garage Spaces 7.0
Utilities Available Cable TV, Phone
Amenities Available None
Waterfront N
Water Access N
View Panoramic, Scenic Vista
Roof Type Architectural Shingle,Asphalt
Street Surface Other
Accessibility None
Porch Deck(s), Patio(s), Porch(es)
Road Frontage Boro/Township
Parking Type Driveway, Attached Garage
Attached Garage 3
Total Parking Spaces 7
Garage Y
Building
Lot Description Landscaping, SideYard(s)
Story 2
Foundation Other
Sewer Public Sewer
Water Public
Architectural Style Colonial
Level or Stories 2
Additional Building Above Grade, Below Grade
Structure Type 9'+ Ceilings,Dry Wall,Tray Ceilings
New Construction N
Schools
Elementary Schools Lampeter
Middle Schools Martin Meylin
High Schools Lampeter-Strasburg
School District Lampeter-Strasburg
Others
HOA Fee Include None
Senior Community No
Tax ID 320-77946-0-0000
Ownership Fee Simple
SqFt Source Assessor
Security Features Security System,Smoke Detector,Monitored,Surveillance Sys
Acceptable Financing Cash, Conventional, FHA, VA
Listing Terms Cash, Conventional, FHA, VA
Financing Cash,Conventional,FHA,VA
Special Listing Condition Standard
Read Less

Bought with Jamie Haynes • Berkshire Hathaway HomeServices Homesale Realty
GET MORE INFORMATION




