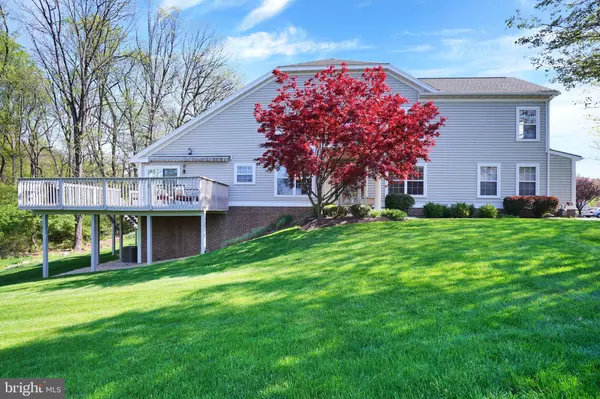For more information regarding the value of a property, please contact us for a free consultation.
418 OAK HILL LN Reading, PA 19610
Want to know what your home might be worth? Contact us for a FREE valuation!

Our team is ready to help you sell your home for the highest possible price ASAP
Key Details
Sold Price $439,000
Property Type Condo
Sub Type Condo/Co-op
Listing Status Sold
Purchase Type For Sale
Square Footage 2,542 sqft
Price per Sqft $172
Subdivision Oak Hill
MLS Listing ID PABK2029130
Sold Date 06/06/23
Style Contemporary
Bedrooms 4
Full Baths 2
Half Baths 1
Condo Fees $522/qua
HOA Fees $174/qua
HOA Y/N Y
Abv Grd Liv Area 2,542
Originating Board BRIGHT
Year Built 2002
Annual Tax Amount $7,998
Tax Year 2022
Lot Size 2,178 Sqft
Acres 0.05
Lot Dimensions 0.00 x 0.00
Property Description
This stunning townhome is an end unit in cul-de-sac. Enjoy sunset views from large wrap-around deck. Tons of privacy. Natural light pours into every room of the house. The kitchen, dining room and first floor primary bedroom have vaulted ceilings . Two-car attached garage. Mud room with newer washer, dryer and large laundry sink. Light-filled office/bedroom on first floor. There are two generous-sized bedrooms plus a loft room on the second floor. Ample closets throughout. The light-filled basement features full walk-out sliders and a wall of windows. The basement has 9-foot ceilings and a workshop. The comunity has a pool, tennis, and pickleball. Walk to stores, library and restaurants. Low HOA fees. Great schools. Wyomissing area/Oak Hill at Spring Ridge. Walk to ES school.
New water heater 2022, Radon- 2021, New roof 2019, New AC unit 2019. Automatic shades in office, Sunsetter retractable deck awning,
Golf swing room, Spin bike & all furniture negotiable.
Location
State PA
County Berks
Area Spring Twp (10280)
Zoning RESIDENTIAL
Rooms
Basement Full, Interior Access, Unfinished, Walkout Level
Main Level Bedrooms 2
Interior
Interior Features Ceiling Fan(s), Combination Dining/Living, Combination Kitchen/Dining, Entry Level Bedroom, Floor Plan - Open, Kitchen - Eat-In, Kitchen - Island, Kitchen - Table Space, Primary Bath(s), Recessed Lighting, Soaking Tub, Stall Shower, Walk-in Closet(s), Window Treatments
Hot Water Natural Gas
Heating Forced Air
Cooling Central A/C
Flooring Carpet, Ceramic Tile, Vinyl
Equipment Built-In Microwave, Built-In Range, Dishwasher, Disposal, Dryer - Electric, Icemaker, Microwave, Oven - Self Cleaning, Oven/Range - Electric, Refrigerator, Stainless Steel Appliances, Washer, Water Heater - High-Efficiency
Furnishings No
Fireplace N
Window Features Double Hung
Appliance Built-In Microwave, Built-In Range, Dishwasher, Disposal, Dryer - Electric, Icemaker, Microwave, Oven - Self Cleaning, Oven/Range - Electric, Refrigerator, Stainless Steel Appliances, Washer, Water Heater - High-Efficiency
Heat Source Natural Gas
Laundry Main Floor
Exterior
Garage Garage Door Opener, Inside Access
Garage Spaces 2.0
Utilities Available Cable TV, Cable TV Available, Electric Available, Natural Gas Available, Sewer Available, Water Available
Amenities Available Tennis Courts, Pool - Outdoor
Waterfront N
Water Access N
View Garden/Lawn, Trees/Woods
Roof Type Architectural Shingle
Accessibility None
Attached Garage 2
Total Parking Spaces 2
Garage Y
Building
Story 2
Foundation Block, Active Radon Mitigation
Sewer Public Sewer
Water Public
Architectural Style Contemporary
Level or Stories 2
Additional Building Above Grade, Below Grade
Structure Type 9'+ Ceilings,Dry Wall,Vaulted Ceilings
New Construction N
Schools
School District Wilson
Others
Pets Allowed Y
HOA Fee Include Common Area Maintenance,Snow Removal,Lawn Care Rear,Lawn Care Front,Lawn Care Side,All Ground Fee,Management
Senior Community No
Tax ID 80-4397-09-05-0666
Ownership Fee Simple
SqFt Source Assessor
Horse Property N
Special Listing Condition Standard
Pets Description Number Limit
Read Less

Bought with Marisa Aikman • Century 21 Gold
GET MORE INFORMATION




