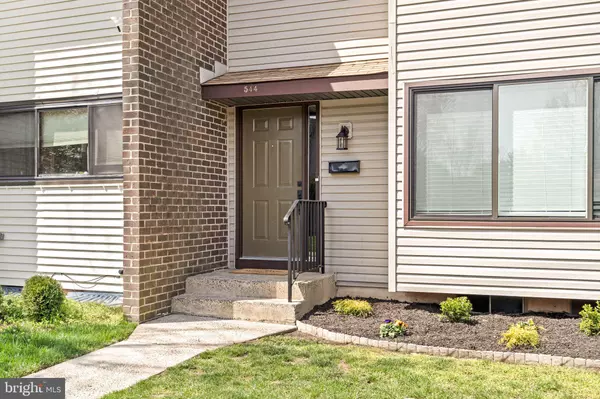For more information regarding the value of a property, please contact us for a free consultation.
544 NETTLETON DR Hightstown, NJ 08520
Want to know what your home might be worth? Contact us for a FREE valuation!

Our team is ready to help you sell your home for the highest possible price ASAP
Key Details
Sold Price $410,000
Property Type Townhouse
Sub Type Interior Row/Townhouse
Listing Status Sold
Purchase Type For Sale
Square Footage 1,620 sqft
Price per Sqft $253
Subdivision Twin Rivers
MLS Listing ID NJME2028938
Sold Date 06/12/23
Style Other
Bedrooms 3
Full Baths 2
Half Baths 1
HOA Fees $192/mo
HOA Y/N Y
Abv Grd Liv Area 1,620
Originating Board BRIGHT
Year Built 1972
Annual Tax Amount $5,777
Tax Year 2022
Lot Size 1,812 Sqft
Acres 0.04
Lot Dimensions 22.67 x 80.00
Property Description
This stunning townhouse is located in a highly desirable and active community. This beautiful property has 3 bedrooms and 2.5 bathrooms. The kitchen is newly renovated with carrara marble countertops, stainless steel appliances, white modern cabinets and backsplash. The separate formal dinning area is perfect for those special events. The backyard has been conditioned for great get togethers or just to enjoy the fresh air. The master bedroom features a private full bathroom and large walk-in closet. Enjoy this active full community which includes pools, tennis and basketball courts, a baseball/softball field, convenient stores and plenty of parks as well as walking trails all within walking distance. Your commute is going to get better with NJ Turnpike, Route 130 and Route 33 all within minutes.
Location
State NJ
County Mercer
Area East Windsor Twp (21101)
Zoning PUD
Rooms
Other Rooms Dining Room, Kitchen
Basement Unfinished
Interior
Interior Features Attic, Combination Kitchen/Dining, Kitchen - Eat-In, Recessed Lighting, Tub Shower
Hot Water Electric
Heating Central
Cooling Central A/C
Flooring Laminated, Ceramic Tile
Equipment Dishwasher, Energy Efficient Appliances, Range Hood, Refrigerator, Stainless Steel Appliances, Oven/Range - Gas, Washer
Appliance Dishwasher, Energy Efficient Appliances, Range Hood, Refrigerator, Stainless Steel Appliances, Oven/Range - Gas, Washer
Heat Source Natural Gas
Exterior
Utilities Available Natural Gas Available, Electric Available, Water Available, Cable TV Available
Waterfront N
Water Access N
Roof Type Shingle
Accessibility None
Parking Type Parking Lot
Garage N
Building
Story 3
Foundation Block
Sewer Public Sewer
Water Public
Architectural Style Other
Level or Stories 3
Additional Building Above Grade, Below Grade
Structure Type Dry Wall
New Construction N
Schools
Middle Schools Melvin H Kreps School
High Schools Hightstown H.S.
School District East Windsor Regional Schools
Others
Senior Community No
Tax ID 01-00020 02-00544
Ownership Fee Simple
SqFt Source Assessor
Acceptable Financing Cash, Conventional, FHA
Listing Terms Cash, Conventional, FHA
Financing Cash,Conventional,FHA
Special Listing Condition Standard
Read Less

Bought with Nancy Asensio • Tesla Realty Group, LLC
GET MORE INFORMATION




