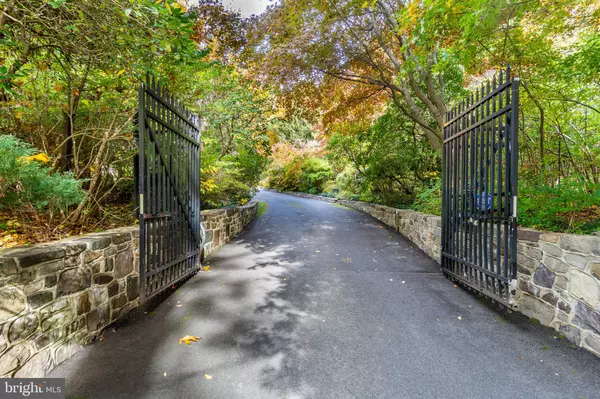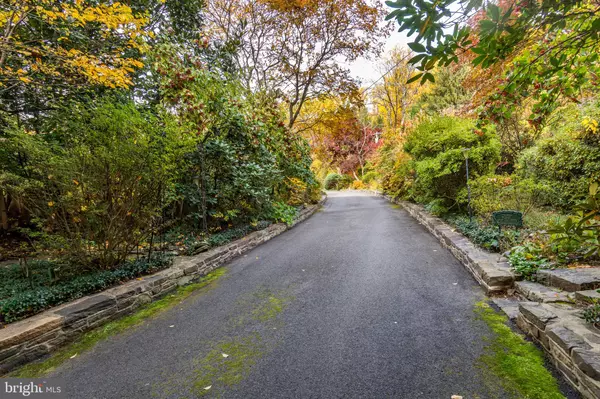For more information regarding the value of a property, please contact us for a free consultation.
91 DREAHOOK RD Lebanon, NJ 08833
Want to know what your home might be worth? Contact us for a FREE valuation!

Our team is ready to help you sell your home for the highest possible price ASAP
Key Details
Sold Price $660,000
Property Type Single Family Home
Sub Type Detached
Listing Status Sold
Purchase Type For Sale
Subdivision None Available
MLS Listing ID NJHT2001460
Sold Date 06/16/23
Style Ranch/Rambler
Bedrooms 4
Full Baths 3
Half Baths 1
HOA Y/N N
Originating Board BRIGHT
Year Built 1971
Annual Tax Amount $14,356
Tax Year 2022
Lot Size 3.350 Acres
Acres 3.35
Lot Dimensions 0.00 x 0.00
Property Description
Up a gated driveway surrounded by lush acreage consisting of hundreds of azaleas, rhododendrons and other ornamental shrubs, a gazebo, koi pond, garden paths, a pool with diving board, and multiple patios all designed by its master gardener owner, this home welcomes with a vacation atmosphere and classic Ranch feel. Neutrally painted walls, wood floors, and timber accents are found throughout the nicely arranged floor plan with three bedrooms and two and a half bathrooms on the main level; another bedroom, bathroom, and a bonus room upstairs. Solar panels lower the electric bill and a whole-house generator provides peace of mind during inclement weather. Two wood-burning fireplaces cozy up those fall and winter evenings, and the pool with a one-year-old pool cover will keep everyone entertained in the summertime. An underground irrigation system throughout the grounds keeps the flowers in bloom during the growing season. In addition to a two-car attached garage, there is a detached garage for a third car, machinery, and toys. On 3.35 acres, there is just the right amount of space to enjoy the outdoors in private. A sunroom off the eat-in kitchen expands the living space and takes in the bucolic views. This truly special home has been loved by its one and only owner and is now ready for its next chapter.
Location
State NJ
County Hunterdon
Area Readington Twp (21022)
Zoning SRR
Rooms
Other Rooms Living Room, Dining Room, Primary Bedroom, Bedroom 2, Bedroom 3, Bedroom 4, Kitchen, Family Room, Basement, Foyer, Sun/Florida Room, Laundry, Storage Room, Attic, Bonus Room, Primary Bathroom, Full Bath, Half Bath
Basement Unfinished
Main Level Bedrooms 3
Interior
Hot Water Propane
Heating Forced Air, Baseboard - Electric
Cooling Central A/C, Ceiling Fan(s)
Flooring Wood, Carpet
Fireplaces Number 2
Fireplaces Type Wood
Equipment Refrigerator, Dryer, Washer, Dishwasher, Built-In Range, Oven - Double
Fireplace Y
Appliance Refrigerator, Dryer, Washer, Dishwasher, Built-In Range, Oven - Double
Heat Source Propane - Leased
Exterior
Garage Garage - Front Entry, Inside Access, Oversized
Garage Spaces 3.0
Fence Fully
Pool In Ground
Waterfront N
Water Access N
View Garden/Lawn, Trees/Woods
Roof Type Shingle
Accessibility None
Parking Type Attached Garage, Detached Garage, Driveway
Attached Garage 2
Total Parking Spaces 3
Garage Y
Building
Lot Description Trees/Wooded
Story 2
Foundation Other
Sewer Private Septic Tank
Water Well
Architectural Style Ranch/Rambler
Level or Stories 2
Additional Building Above Grade, Below Grade
New Construction N
Schools
Elementary Schools Holland Brook School
Middle Schools Readington M.S.
High Schools Hunterdon Central H.S.
School District Readington Township Public
Others
Senior Community No
Tax ID 22-00044-00028
Ownership Fee Simple
SqFt Source Assessor
Acceptable Financing Cash, Conventional
Listing Terms Cash, Conventional
Financing Cash,Conventional
Special Listing Condition Standard
Read Less

Bought with Non Member • Non Subscribing Office
GET MORE INFORMATION




