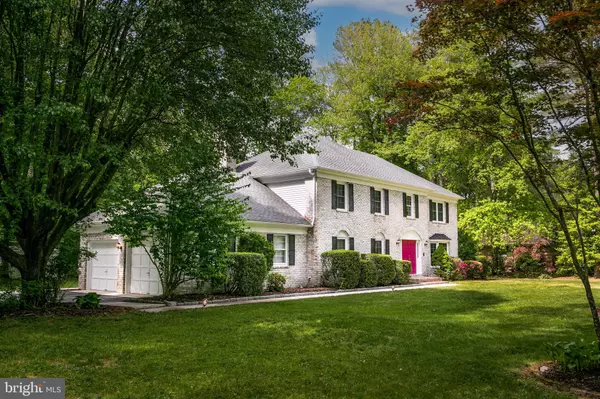For more information regarding the value of a property, please contact us for a free consultation.
716 BURNING TREE CIR Fruitland, MD 21826
Want to know what your home might be worth? Contact us for a FREE valuation!

Our team is ready to help you sell your home for the highest possible price ASAP
Key Details
Sold Price $474,900
Property Type Single Family Home
Sub Type Detached
Listing Status Sold
Purchase Type For Sale
Square Footage 3,428 sqft
Price per Sqft $138
Subdivision Timberlake
MLS Listing ID MDWC2009356
Sold Date 06/16/23
Style Colonial
Bedrooms 4
Full Baths 3
Half Baths 1
HOA Y/N N
Abv Grd Liv Area 3,428
Originating Board BRIGHT
Year Built 1983
Annual Tax Amount $3,060
Tax Year 2022
Lot Size 0.647 Acres
Acres 0.65
Lot Dimensions 0.00 x 0.00
Property Description
Welcome home! This stately brick colonial has a convenient east side location tucked away in a small community off Riverside Dr. The first-floor open layout features a spacious kitchen with island and stainless appliances. Just off the kitchen is a breakfast area, great room with brick fireplace and large sunroom overlooking the private backyard. Just off the formal dining room you will find the theater room with raised seating to watch all your favorite movies (which could be easily removed). Downstairs you will also find a office, half bath and laundry room. Upstairs features 4 bedrooms, including the primary suite and a second bedroom with an attached full bath, perfect for guests. The spacious primary suite features a cedar walk-in closet, double sink vanity and separate vanity area. This home is perfect for entertaining with the abundance of interior space and the rear patio.
Location
State MD
County Wicomico
Area Wicomico Southwest (23-03)
Zoning R20
Interior
Interior Features Breakfast Area, Built-Ins, Carpet, Cedar Closet(s), Ceiling Fan(s), Dining Area, Family Room Off Kitchen, Floor Plan - Open, Formal/Separate Dining Room, Kitchen - Island, Primary Bath(s), Skylight(s), Walk-in Closet(s)
Hot Water Natural Gas, Tankless
Heating Forced Air
Cooling Central A/C
Fireplaces Number 1
Fireplaces Type Gas/Propane, Brick
Equipment Built-In Microwave, Dishwasher, Dryer, Exhaust Fan, Oven/Range - Electric, Refrigerator, Stainless Steel Appliances, Washer, Water Heater - Tankless
Fireplace Y
Appliance Built-In Microwave, Dishwasher, Dryer, Exhaust Fan, Oven/Range - Electric, Refrigerator, Stainless Steel Appliances, Washer, Water Heater - Tankless
Heat Source Geo-thermal, Electric
Exterior
Garage Garage - Side Entry, Garage Door Opener
Garage Spaces 2.0
Waterfront N
Water Access N
Roof Type Architectural Shingle
Accessibility None
Parking Type Attached Garage
Attached Garage 2
Total Parking Spaces 2
Garage Y
Building
Story 2
Foundation Crawl Space
Sewer On Site Septic
Water Private, Well
Architectural Style Colonial
Level or Stories 2
Additional Building Above Grade, Below Grade
New Construction N
Schools
School District Wicomico County Public Schools
Others
Senior Community No
Tax ID 2316020524
Ownership Fee Simple
SqFt Source Assessor
Acceptable Financing Cash, Conventional, FHA, VA
Listing Terms Cash, Conventional, FHA, VA
Financing Cash,Conventional,FHA,VA
Special Listing Condition Standard
Read Less

Bought with Ainoy Philavanh • Long & Foster Real Estate, Inc.
GET MORE INFORMATION




