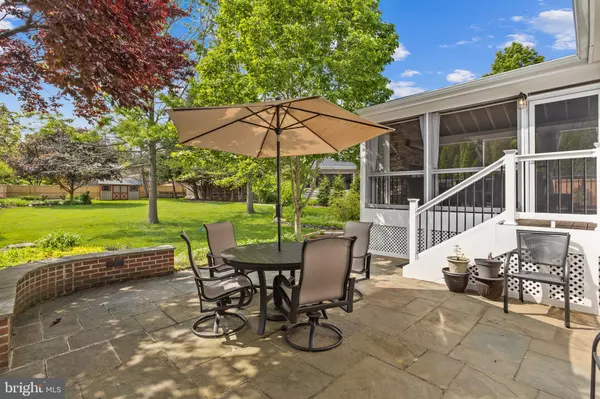For more information regarding the value of a property, please contact us for a free consultation.
24414 GALEANO Damascus, MD 20872
Want to know what your home might be worth? Contact us for a FREE valuation!

Our team is ready to help you sell your home for the highest possible price ASAP
Key Details
Sold Price $760,000
Property Type Single Family Home
Sub Type Detached
Listing Status Sold
Purchase Type For Sale
Square Footage 3,065 sqft
Price per Sqft $247
Subdivision Sweepstakes Park
MLS Listing ID MDMC2092752
Sold Date 06/16/23
Style Colonial
Bedrooms 4
Full Baths 2
Half Baths 2
HOA Fees $4/ann
HOA Y/N Y
Abv Grd Liv Area 2,455
Originating Board BRIGHT
Year Built 1998
Annual Tax Amount $5,645
Tax Year 2022
Lot Size 0.363 Acres
Acres 0.36
Property Description
This is the one you have been dreaming of. Upgraded to the max with all your heart's desires. Located on a cul-de-sac and surrounded by beautiful landscaping. Come and see what this home has to offer. Start with a flagstone walkway and front porch to greet you and your guest. Top-of-the-line laminate flooring covers the foyer and main level. Charming custom wainscoting has been added to the foyer. The kitchen is to die for. You know that granite countertop you have been dreaming of? It is here, along with a breakfast bar and bar stool seating. There is a pantry, and the white appliances and cabinets are stunning! Entertaining is easy here with the open-concept kitchen and family room. You are going to love it. The family room gas fireplace is perfect on chilly winter nights. Your heart will sing when you experience this most amazing screen porch with a gas fireplace and stone wall surround. This is the spot for all your summer entertaining. Step down to the flagstone patio and stone retaining wall. Large flat private backyard with established landscape and a new surrounding wood fence. Circle back around to the front yard and note the 2-car garage with entry into the home. The upper level features four bedrooms and two full bathrooms with newer carpeting. The primary bedroom has a sitting area and a walk-in closet with a closet organizer. Now you will have a place for everything. The attached full bathroom has been remodeled from top to bottom. Love the feel of luxury? This bath has it. A tiled walk-in shower, double sinks, and upgraded lighting and mirrors. The additional three bedrooms can easily fit double and queen-size beds. Bedroom #2 also has a closet organizer. There is also a full shared bathroom with a tub and shower combo. The lower level is fully finished with a den, bar, half bath, and large laundry room with additional storage. Some updates include but are not limited to: porch roof with architectural shingles 2021, house architectural shingles 4+/- years, smoke detectors replaced throughout 2023, and a radon system installed 2022. Public transportation is within walking distance, and uptown Damascus has everything you need. Community pool memberships are available. Unique shops and restaurants include Style Me Sue and the Hornets Nest. There are two grocery stores, a Starbucks, a new Smoothie Shop, and a lot more. Love a brewery? There are many to choose from just a short drive away, and 61 Vineyard is Damascus's new hot spot for the wine lover in you. You are surrounded by excellent schools, and don't forget the Famous Jimmie Cone ice cream stand. Damascus a small-town feel, a big-town heart.
Location
State MD
County Montgomery
Zoning R200
Rooms
Other Rooms Living Room, Dining Room, Primary Bedroom, Bedroom 2, Bedroom 3, Bedroom 4, Kitchen, Family Room, Den, Foyer, Laundry, Recreation Room, Bathroom 1, Bathroom 2, Primary Bathroom
Basement Improved, Interior Access
Interior
Interior Features Attic, Bar, Breakfast Area, Carpet, Dining Area, Family Room Off Kitchen, Floor Plan - Open, Formal/Separate Dining Room, Kitchen - Table Space, Pantry, Primary Bath(s), Recessed Lighting, Upgraded Countertops, Walk-in Closet(s), Ceiling Fan(s), Wainscotting, Kitchen - Country
Hot Water Natural Gas
Heating Heat Pump(s)
Cooling Ceiling Fan(s), Central A/C
Flooring Carpet, Concrete, Laminated
Fireplaces Number 2
Fireplaces Type Gas/Propane
Equipment Built-In Range, Dishwasher, Disposal, Dryer, Extra Refrigerator/Freezer, Icemaker, Microwave, Refrigerator, Washer, Water Heater, Oven/Range - Gas
Furnishings No
Fireplace Y
Window Features Double Pane,Screens
Appliance Built-In Range, Dishwasher, Disposal, Dryer, Extra Refrigerator/Freezer, Icemaker, Microwave, Refrigerator, Washer, Water Heater, Oven/Range - Gas
Heat Source Natural Gas
Laundry Lower Floor
Exterior
Exterior Feature Patio(s), Screened, Porch(es)
Garage Additional Storage Area, Garage - Front Entry, Garage Door Opener
Garage Spaces 4.0
Fence Wood
Utilities Available Natural Gas Available, Phone, Cable TV
Amenities Available Common Grounds
Waterfront N
Water Access N
Roof Type Architectural Shingle
Accessibility None
Porch Patio(s), Screened, Porch(es)
Parking Type Attached Garage, Driveway
Attached Garage 2
Total Parking Spaces 4
Garage Y
Building
Lot Description Landscaping, Level, Open, Private, Rear Yard, Cul-de-sac
Story 3
Foundation Concrete Perimeter
Sewer Public Sewer
Water Public
Architectural Style Colonial
Level or Stories 3
Additional Building Above Grade, Below Grade
Structure Type Dry Wall
New Construction N
Schools
Elementary Schools Lois P. Rockwell
Middle Schools John T. Baker
High Schools Damascus
School District Montgomery County Public Schools
Others
Pets Allowed N
HOA Fee Include Common Area Maintenance
Senior Community No
Tax ID 161203147741
Ownership Fee Simple
SqFt Source Assessor
Acceptable Financing Cash, Conventional, FHA, VA, Other
Horse Property N
Listing Terms Cash, Conventional, FHA, VA, Other
Financing Cash,Conventional,FHA,VA,Other
Special Listing Condition Standard
Read Less

Bought with Marzi Kahnamelli • Long & Foster Real Estate, Inc.
GET MORE INFORMATION




