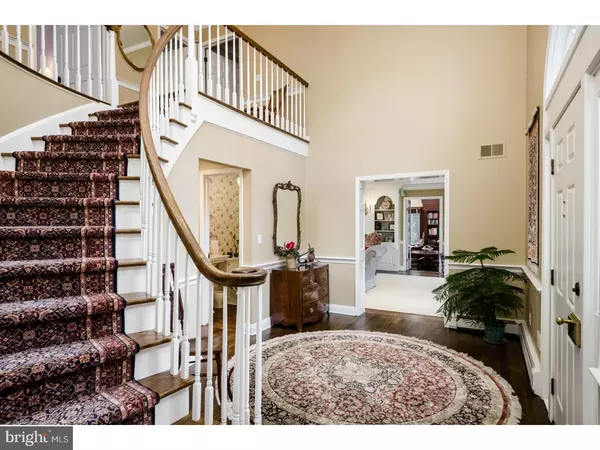For more information regarding the value of a property, please contact us for a free consultation.
25 DUNCAN LN Skillman, NJ 08558
Want to know what your home might be worth? Contact us for a FREE valuation!

Our team is ready to help you sell your home for the highest possible price ASAP
Key Details
Sold Price $1,375,000
Property Type Single Family Home
Sub Type Detached
Listing Status Sold
Purchase Type For Sale
Subdivision None Available
MLS Listing ID 1004241199
Sold Date 07/03/18
Style Colonial
Bedrooms 5
Full Baths 3
Half Baths 2
HOA Y/N N
Originating Board TREND
Year Built 1983
Annual Tax Amount $30,027
Tax Year 2017
Lot Size 2.450 Acres
Acres 2.45
Lot Dimensions 106,722
Property Description
Warmth infuses every inch of this special five-bedroom home, perched privately within its 2.5 acre park-like setting, and flanked by Bedens Brook golf course on two sides. Rooms are elegantly finished with interior touches by designer Deborah Leamann, and include a mahogany-paneled study, refined living room with one of two fireplaces, and four season sunroom with herringbone brick floor. At the heart of the home is a new gourmet kitchen and family entry, designed by Max Hayden. The gorgeous open-concept kitchen boasts beautiful stone counters, heated floors, pro-style appliances, and French doors opening to the recently updated bluestone patio. Other highlights include a custom walk-in pantry, extensive mudroom with family cubbies, and laundry. The finished lower level allows plenty of room for recreation, and includes an exercise room, craft area and second laundry. Five bedrooms are upstairs, including two suites. One is ideal for in-laws with a separate living area, and the other is a lovely homeowner's retreat with soothing finishes and a large private bath.
Location
State NJ
County Somerset
Area Montgomery Twp (21813)
Zoning RES.
Direction East
Rooms
Other Rooms Living Room, Dining Room, Primary Bedroom, Bedroom 2, Bedroom 3, Kitchen, Family Room, Bedroom 1, In-Law/auPair/Suite, Laundry, Other, Attic
Basement Full, Outside Entrance
Interior
Interior Features Kitchen - Island, Butlers Pantry, Skylight(s), Kitchen - Eat-In
Hot Water Natural Gas
Heating Gas, Hot Water, Forced Air, Baseboard, Radiant, Zoned, Energy Star Heating System, Programmable Thermostat
Cooling Central A/C
Flooring Wood, Tile/Brick
Fireplaces Number 2
Fireplaces Type Brick
Equipment Cooktop, Oven - Wall, Oven - Double, Oven - Self Cleaning, Dishwasher, Refrigerator, Energy Efficient Appliances, Built-In Microwave
Fireplace Y
Window Features Bay/Bow
Appliance Cooktop, Oven - Wall, Oven - Double, Oven - Self Cleaning, Dishwasher, Refrigerator, Energy Efficient Appliances, Built-In Microwave
Heat Source Natural Gas
Laundry Main Floor, Basement
Exterior
Exterior Feature Patio(s)
Garage Spaces 5.0
Waterfront N
Roof Type Wood
Accessibility None
Porch Patio(s)
Parking Type Driveway, Attached Garage
Attached Garage 2
Total Parking Spaces 5
Garage Y
Building
Lot Description Sloping, Rear Yard, SideYard(s)
Story 2
Foundation Brick/Mortar
Sewer Public Sewer
Water Public
Architectural Style Colonial
Level or Stories 2
Structure Type High
New Construction N
Schools
High Schools Montgomery Township
School District Montgomery Township Public Schools
Others
Senior Community No
Tax ID 13-31001-00047
Ownership Fee Simple
Security Features Security System
Read Less

Bought with Anne M Nosnitsky • BHHS Fox & Roach Princeton RE
GET MORE INFORMATION




