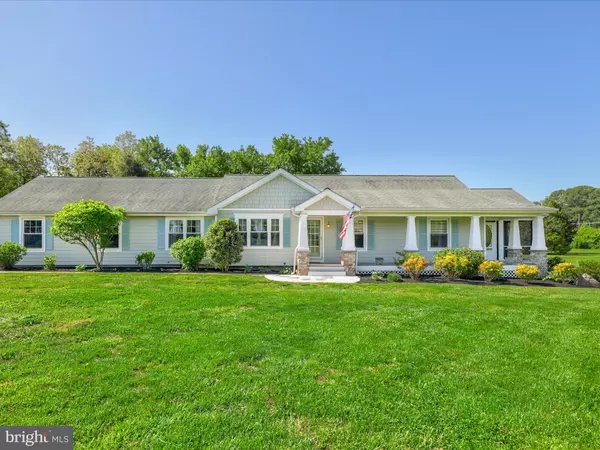For more information regarding the value of a property, please contact us for a free consultation.
21627 DEEP HARBOR FARM RD Sherwood, MD 21665
Want to know what your home might be worth? Contact us for a FREE valuation!

Our team is ready to help you sell your home for the highest possible price ASAP
Key Details
Sold Price $560,000
Property Type Single Family Home
Sub Type Detached
Listing Status Sold
Purchase Type For Sale
Square Footage 1,580 sqft
Price per Sqft $354
Subdivision Deep Harbor Farm
MLS Listing ID MDTA2005306
Sold Date 06/22/23
Style Bungalow
Bedrooms 3
Full Baths 2
HOA Fees $14/ann
HOA Y/N Y
Abv Grd Liv Area 1,580
Originating Board BRIGHT
Year Built 1987
Annual Tax Amount $1,682
Tax Year 2022
Lot Size 2.040 Acres
Acres 2.04
Property Description
Welcome to “Barnacle Bungalow,” a turnkey, fully renovated home offered by coastal designer and artist, Hollace Kutay. The house is being sold furnished with all décor curated by the designer. Outside is a newly resurfaced driveway, fresh landscaping mixed with mature plantings and a beautiful wrap around porch that attaches to a sizable screened in side porch. Inside, the house has been completely redesigned and reconfigured to offer bright, modern open concept living/ dining/ kitchen, with vaulted cathedral ceilings. The living room features an electric fireplace wall with built in shelving and a shiplap surround. The dining room is ready to host all your gatherings with a large table currently set up for six, but could easily accommodate eight guests. The new kitchen is the real showstopper with a seven foot island topped with luxury Vetrazzo recycled sea glass/crushed oyster shell countertops, a gas stove, farmhouse sink, stunning tile work, and custom wine storage. Beyond the storage, the kitchen provides is a stylish walk-in pantry space consisting of a built-in microwave, beverage fridge, and extra sink, as well as laundry. The countertops are live-edge butcher block. The house was also reconfigured to offer a luxurious primary suite which includes a walk-in closet and spacious primary bath with double vanity and extra large walk-in shower. The two guest bedrooms share a beautiful full bathroom. Other features of this property (which includes expanded living space square footage) include a two-car attached garage, 16x16 deck, and large storage shed. This house is full of so many updates (all new appliances such as gas stove, refrigerator, microwave, dishwasher, beverage refrigerator, washer and dryer, a new water heater, new flooring throughout house, just to name a few). Every space has been touched and reimagined. This designer, move-in ready home in a water privileged community located only minutes outside of St. Michaels will not last long!
Location
State MD
County Talbot
Zoning A2
Rooms
Main Level Bedrooms 3
Interior
Hot Water Electric
Heating Heat Pump(s)
Cooling Central A/C
Flooring Carpet, Hardwood, Tile/Brick, Luxury Vinyl Plank
Fireplaces Number 1
Fireplaces Type Electric
Equipment Washer, Dryer, Disposal, Microwave, Refrigerator, Stove, Oven/Range - Electric
Furnishings Yes
Fireplace Y
Appliance Washer, Dryer, Disposal, Microwave, Refrigerator, Stove, Oven/Range - Electric
Heat Source Electric
Laundry Main Floor
Exterior
Garage Garage - Side Entry
Garage Spaces 2.0
Amenities Available Pier/Dock, Water/Lake Privileges
Waterfront N
Water Access Y
Water Access Desc Boat - Powered,Canoe/Kayak
View Scenic Vista
Roof Type Shingle,Asphalt
Accessibility Doors - Swing In, >84\" Garage Door
Parking Type Attached Garage, Driveway
Attached Garage 2
Total Parking Spaces 2
Garage Y
Building
Story 1
Foundation Crawl Space
Sewer Private Septic Tank
Water Well
Architectural Style Bungalow
Level or Stories 1
Additional Building Above Grade, Below Grade
New Construction N
Schools
School District Talbot County Public Schools
Others
Pets Allowed Y
HOA Fee Include Common Area Maintenance
Senior Community No
Tax ID 2105191041
Ownership Fee Simple
SqFt Source Assessor
Acceptable Financing Cash, Conventional, VA
Horse Property N
Listing Terms Cash, Conventional, VA
Financing Cash,Conventional,VA
Special Listing Condition Standard
Pets Description No Pet Restrictions
Read Less

Bought with Tiffany Cloud • Meredith Fine Properties
GET MORE INFORMATION




