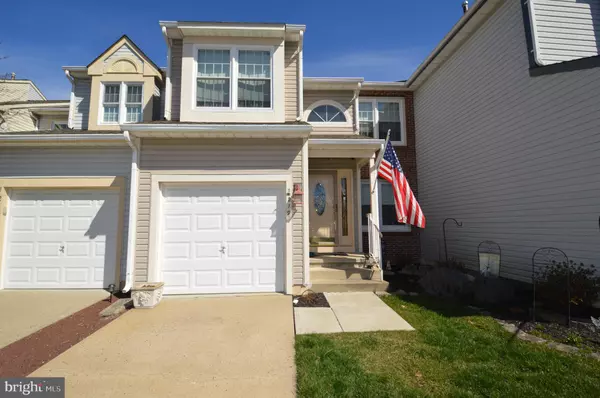For more information regarding the value of a property, please contact us for a free consultation.
219 BROMLEY PL Robbinsville, NJ 08691
Want to know what your home might be worth? Contact us for a FREE valuation!

Our team is ready to help you sell your home for the highest possible price ASAP
Key Details
Sold Price $535,000
Property Type Townhouse
Sub Type Interior Row/Townhouse
Listing Status Sold
Purchase Type For Sale
Square Footage 1,786 sqft
Price per Sqft $299
Subdivision Foxmoor
MLS Listing ID NJME2028226
Sold Date 06/28/23
Style Colonial
Bedrooms 3
Full Baths 2
Half Baths 1
HOA Fees $142/mo
HOA Y/N Y
Abv Grd Liv Area 1,786
Originating Board BRIGHT
Year Built 1994
Annual Tax Amount $9,266
Tax Year 2022
Lot Size 2,810 Sqft
Acres 0.06
Lot Dimensions 18.00 x 156.00
Property Description
HERE IS YOUR CHANCE! This immaculately maintained townhome in the desirable Foxmoor neighborhood of Robbinsville is up for grabs. Step through the front door into the tiled foyer with a vaulted ceiling. Make your way into the cozy living room and then to the formal dining room. Stop and take note of the chair railing and custom wainscotting giving the dining room a formal and luxurious feel. The family room lets in plenty of light with two skylights fixed upon the vaulted ceiling. The kitchen offers gas cooking, enough space for an eat-in table, and sliding doors that lead to a deck overlooking your private backyard that backs to unbuildable wooded land. The first floor is completed with a one car garage that has interior access through the laundry/mud room. Upstairs we find the three bedrooms, one of which is a master suite with stall shower, soaking tub, and two walk-in closets. The fully finished, walkout, basement offers plenty of additional living space perfect for entertaining under the recessed lighting, or a means to access the backyard. A separate room for the HVAC and hot water heater to keep them hidden but easily accessible. The basement also offers an additional room currently used for hobbies. The entire home is fitted with custom crown molding and offers several custom made shelving areas for tons of added storage and/or decorating capabilities. Hurry and schedule your showing of this beautiful townhome before it’s too late!
Location
State NJ
County Mercer
Area Robbinsville Twp (21112)
Zoning RPVD
Rooms
Other Rooms Living Room, Dining Room, Primary Bedroom, Bedroom 2, Bedroom 3, Kitchen, Family Room, Basement, Foyer, Laundry, Primary Bathroom, Full Bath, Half Bath
Basement Full, Fully Finished, Walkout Level
Interior
Interior Features Carpet, Ceiling Fan(s), Chair Railings, Crown Moldings, Dining Area, Family Room Off Kitchen, Formal/Separate Dining Room, Kitchen - Eat-In, Primary Bath(s), Recessed Lighting, Skylight(s), Soaking Tub, Stall Shower, Tub Shower, Wainscotting, Walk-in Closet(s)
Hot Water Natural Gas
Heating Forced Air
Cooling Central A/C
Equipment Dryer, Oven/Range - Gas, Washer, Water Heater
Window Features Replacement
Appliance Dryer, Oven/Range - Gas, Washer, Water Heater
Heat Source Natural Gas
Laundry Main Floor
Exterior
Garage Built In, Garage Door Opener, Inside Access
Garage Spaces 1.0
Waterfront N
Water Access N
View Street, Trees/Woods
Roof Type Asphalt,Shingle
Accessibility None
Parking Type Attached Garage, Driveway, Parking Lot
Attached Garage 1
Total Parking Spaces 1
Garage Y
Building
Lot Description Backs to Trees, Cul-de-sac, Front Yard, Level, No Thru Street, Rear Yard
Story 2
Foundation Concrete Perimeter
Sewer Public Sewer
Water Public
Architectural Style Colonial
Level or Stories 2
Additional Building Above Grade, Below Grade
New Construction N
Schools
School District Robbinsville Twp
Others
HOA Fee Include Lawn Maintenance,Management,Snow Removal
Senior Community No
Tax ID 12-00006-00225
Ownership Fee Simple
SqFt Source Assessor
Special Listing Condition Standard
Read Less

Bought with Jeanette M Larkin • Keller Williams Premier
GET MORE INFORMATION




