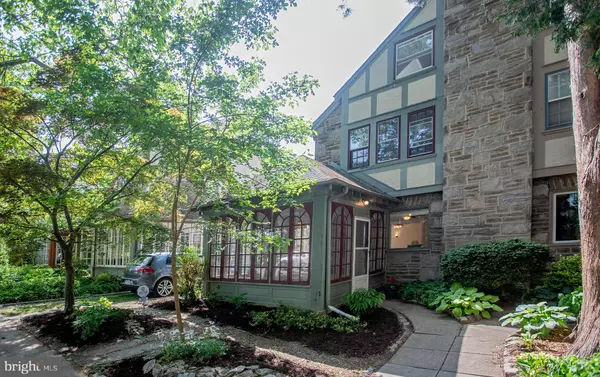For more information regarding the value of a property, please contact us for a free consultation.
311 WELLESLEY RD Philadelphia, PA 19119
Want to know what your home might be worth? Contact us for a FREE valuation!

Our team is ready to help you sell your home for the highest possible price ASAP
Key Details
Sold Price $520,000
Property Type Single Family Home
Sub Type Twin/Semi-Detached
Listing Status Sold
Purchase Type For Sale
Square Footage 1,753 sqft
Price per Sqft $296
Subdivision Mt Airy (West)
MLS Listing ID PAPH2235616
Sold Date 06/28/23
Style Tudor
Bedrooms 5
Full Baths 2
HOA Y/N N
Abv Grd Liv Area 1,753
Originating Board BRIGHT
Year Built 1925
Annual Tax Amount $5,832
Tax Year 2022
Lot Size 2,240 Sqft
Acres 0.05
Lot Dimensions 28.00 x 80.00
Property Description
Character and charm abound in this delightful Tudor-style 5 bed, 2 bath West Mount Airy home, within easy walking distance of West Mt Airy Village and only two blocks from Wissahickon trails. On a quiet tree-lined block, this sunlit home is full of character, inside and out and offers the comfort of central air. Enter the house through the glazed sunroom which leads to a living room, featuring stone fireplace and inlaid hardwood floors. The dining room adjoins the kitchen, creating an open and airy floor plan. The kitchen, with breakfast bar, ample cabinetry and eat-in area, leads to a fenced rear deck, a great spot for al fresco dining. On the second floor are three sunny bedrooms and a full bathroom with tub. The third floor has two further bedrooms and a second full bathroom. The unfinished basement with laundry area and rear access door includes a sump pump (with back-up battery pack) and French drain (new in 2022). Systems include newer hot water heater (2018) and boiler (2021), and a new upper roof was installed in 2017. Outside is a detached garage and shared driveway. Walk to all Mt. Airy has to offer - trails, library, coffee shops and restaurants, Weaver's Way Co-op, commuter SEPTA, plus easy access to Lincoln Drive for routes into Center City.
Location
State PA
County Philadelphia
Area 19119 (19119)
Zoning RSA5
Rooms
Other Rooms Living Room, Dining Room, Bedroom 2, Bedroom 3, Kitchen, Bedroom 1, Other
Basement Full, Outside Entrance, Sump Pump, Drainage System
Interior
Interior Features Ceiling Fan(s), Breakfast Area
Hot Water Natural Gas
Heating Radiator, Other
Cooling Central A/C
Flooring Hardwood
Fireplaces Number 1
Fireplaces Type Stone
Fireplace Y
Heat Source Natural Gas
Laundry Basement
Exterior
Exterior Feature Deck(s)
Garage Garage - Front Entry, Garage Door Opener
Garage Spaces 1.0
Waterfront N
Water Access N
Roof Type Shingle
Accessibility None
Porch Deck(s)
Total Parking Spaces 1
Garage Y
Building
Story 3
Foundation Stone
Sewer Public Sewer
Water Public
Architectural Style Tudor
Level or Stories 3
Additional Building Above Grade, Below Grade
New Construction N
Schools
School District The School District Of Philadelphia
Others
Senior Community No
Tax ID 092038000
Ownership Fee Simple
SqFt Source Assessor
Special Listing Condition Standard
Read Less

Bought with Emily I Seroska • Compass RE
GET MORE INFORMATION




