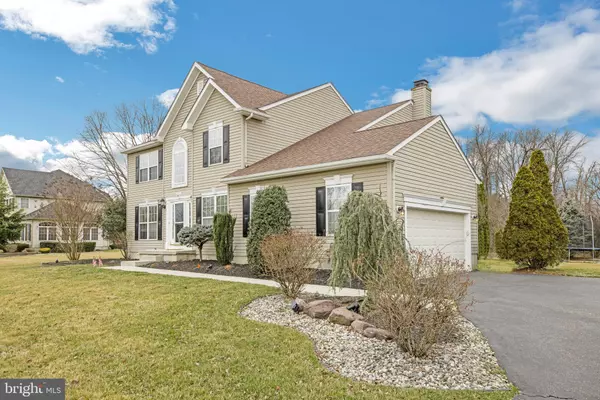For more information regarding the value of a property, please contact us for a free consultation.
59 SKYLINE CIR Sewell, NJ 08080
Want to know what your home might be worth? Contact us for a FREE valuation!

Our team is ready to help you sell your home for the highest possible price ASAP
Key Details
Sold Price $550,550
Property Type Single Family Home
Sub Type Detached
Listing Status Sold
Purchase Type For Sale
Square Footage 2,665 sqft
Price per Sqft $206
Subdivision Chaple Ridge
MLS Listing ID NJGL2026252
Sold Date 06/30/23
Style Colonial
Bedrooms 4
Full Baths 2
Half Baths 1
HOA Fees $18
HOA Y/N Y
Abv Grd Liv Area 2,665
Originating Board BRIGHT
Year Built 2003
Annual Tax Amount $11,333
Tax Year 2022
Lot Size 0.689 Acres
Acres 0.69
Lot Dimensions 150.00 x 200.00
Property Description
** Wednesday 5/24 Open House Canceled** **Highest and best due by 5/24 at 6pm**. Welcome home to the desirable Chapel Ridge development. This gorgeous home is waiting for its new owner. This could be you! Located on just under 3/4 of an acre and backing up to township land which will not be developed, the home is in the perfect location. The floor plan is very spacious and open and as you walk through, you will see all the love and care that went into this home. There is solid hardwood flooring, rich in color, throughout the foyer, living room, dining room, kitchen, and breakfast room. Take note of the extensively upgraded mouldings throughout the lower level and upper hallway. From the crown moulding to the upgraded door moulding to the beautiful shadow box wainscotting, no expense was spared. The vaulted foyer is very open and features a soaring ceiling. One of the few models featuring a foyer that is completely open to the living areas. The kitchen, breakfast room, and family room are in an open layout. This is a great entertainment space. The family room is spacious and features a wood-burning fireplace and large windows. There is a 1st-floor office, powder room, and laundry room, completing this level. The 2nd floor features 4 bedrooms and 2 full baths. The primary bedroom has a walk-in closet and an en suite bath. All bedrooms are a great size and feature plenty of closet space. The basement is very spacious, with high ceilings just waiting for the family to finish it off into more living space. The basement is completely dry making it perfect for another family room, game room, or theater room. The rear yard features an extensive stone double patio. This is a great space for all your family parties. There is plenty of space for the little one or the family pet to run around in. Backing to trees, it's the perfect private space. The 2-car garage rounds out this fantastic home. You will not be disappointed with this home's mature landscaping and wonderful curb appeal. Recent upgrades include Roof, gutters, and soffits (2020), hot water heater (2020), moulding, and paint (2019). Call today for your personal tour.
Location
State NJ
County Gloucester
Area Mantua Twp (20810)
Zoning RES
Rooms
Other Rooms Living Room, Dining Room, Primary Bedroom, Bedroom 2, Bedroom 3, Bedroom 4, Kitchen, Family Room, Basement, Foyer, Breakfast Room, Laundry, Office, Bathroom 3, Primary Bathroom, Full Bath
Basement Full, Unfinished
Interior
Interior Features Breakfast Area, Combination Dining/Living, Crown Moldings, Family Room Off Kitchen, Floor Plan - Open, Walk-in Closet(s), Wood Floors
Hot Water Natural Gas
Heating Forced Air
Cooling Central A/C
Flooring Hardwood, Carpet, Ceramic Tile
Fireplaces Number 1
Fireplaces Type Wood
Fireplace Y
Heat Source Natural Gas
Laundry Main Floor
Exterior
Garage Spaces 6.0
Waterfront N
Water Access N
Roof Type Architectural Shingle
Accessibility None
Parking Type Driveway, Attached Carport
Total Parking Spaces 6
Garage N
Building
Lot Description Backs to Trees
Story 2
Foundation Block
Sewer Public Sewer
Water Public
Architectural Style Colonial
Level or Stories 2
Additional Building Above Grade, Below Grade
New Construction N
Schools
Elementary Schools Centre City
Middle Schools Clearview Regional M.S.
High Schools Clearview Regional H.S.
School District Mantua Township Board Of Education
Others
Senior Community No
Tax ID 10-00147-00013
Ownership Fee Simple
SqFt Source Assessor
Special Listing Condition Standard
Read Less

Bought with Alfred J Calvello • Century 21 Rauh & Johns
GET MORE INFORMATION




