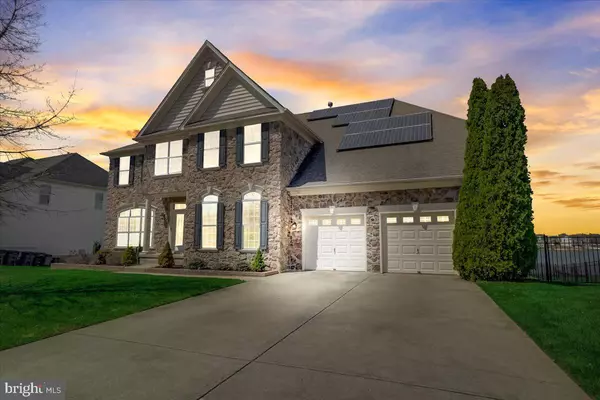For more information regarding the value of a property, please contact us for a free consultation.
33 MULLEN DR Sicklerville, NJ 08081
Want to know what your home might be worth? Contact us for a FREE valuation!

Our team is ready to help you sell your home for the highest possible price ASAP
Key Details
Sold Price $739,000
Property Type Single Family Home
Sub Type Detached
Listing Status Sold
Purchase Type For Sale
Square Footage 4,054 sqft
Price per Sqft $182
Subdivision Lakeside At Cobblest
MLS Listing ID NJCD2045124
Sold Date 06/30/23
Style Colonial
Bedrooms 5
Full Baths 4
Half Baths 1
HOA Fees $55/qua
HOA Y/N Y
Abv Grd Liv Area 4,054
Originating Board BRIGHT
Year Built 2006
Annual Tax Amount $19,056
Tax Year 2022
Lot Size 0.601 Acres
Acres 0.6
Lot Dimensions 100.00 x 262.00
Property Description
Estate living at its finest is the only way to describe the exquisite Greenbriar Model Lakefront home nestled in this private lake community. The 1st Floor features Dramatic Foyer w/ a Curved Staircase. Gourmet kitchen with lake views. Formal Dining Room, Living Room, and a Family Room with soaring ceilings and walls of windows overlooking your magnificent lakefront backyard yard and Private Beach will truly take your breath away at first sight. Large Mudroom equipped with a convenient coat closet leads to the 2 Car Garage . The 2nd floor features a luxurious Master Bedroom suite with an elegant tray ceiling, sitting area, his and hers walk in closets and a Master Bath you could get lost in!!! Down the hall you have a Junior Suite with its own Private Full Bath and large closet. Two additional very large bedrooms with a large Jack & Jill Bathroom featuring an upgraded Granite Vanity and Double Sinks can be found as well. Convenient Upstairs Laundry Room. Sprinkler System is fed off the Lake! The lower level offers a complete finished and separate living space with 1 bedroom, dedicated laundry and galley kitchen.
Location
State NJ
County Camden
Area Gloucester Twp (20415)
Zoning RES
Rooms
Other Rooms Living Room, Dining Room, Primary Bedroom, Bedroom 3, Bedroom 4, Bedroom 5, Kitchen, Family Room, Basement, Foyer, Study, In-Law/auPair/Suite, Laundry, Mud Room, Office, Bathroom 2, Bathroom 3, Primary Bathroom, Full Bath, Half Bath
Basement Full, Fully Finished, Heated, Walkout Level, Windows
Interior
Interior Features Additional Stairway, Air Filter System, Attic, Breakfast Area, Butlers Pantry, Carpet, Ceiling Fan(s), Crown Moldings, Curved Staircase, Formal/Separate Dining Room, Kitchen - Eat-In, Primary Bath(s), Pantry, Recessed Lighting, Soaking Tub, Sprinkler System, Walk-in Closet(s), WhirlPool/HotTub, Wood Floors, Bar, Built-Ins, Chair Railings, Floor Plan - Open, Kitchen - Gourmet, Kitchen - Island, Stall Shower, Upgraded Countertops, Wainscotting, Wet/Dry Bar
Hot Water Natural Gas
Heating Forced Air
Cooling Central A/C, Zoned
Flooring Carpet, Ceramic Tile, Hardwood
Fireplaces Type Gas/Propane
Equipment Built-In Microwave, Built-In Range, Dishwasher, Disposal, Dryer - Gas, Energy Efficient Appliances, Oven - Double, Oven - Wall, Stainless Steel Appliances, Six Burner Stove, Refrigerator, Water Heater - High-Efficiency
Fireplace Y
Window Features Insulated,Sliding
Appliance Built-In Microwave, Built-In Range, Dishwasher, Disposal, Dryer - Gas, Energy Efficient Appliances, Oven - Double, Oven - Wall, Stainless Steel Appliances, Six Burner Stove, Refrigerator, Water Heater - High-Efficiency
Heat Source Natural Gas
Laundry Upper Floor
Exterior
Exterior Feature Balcony, Deck(s), Patio(s)
Garage Garage Door Opener
Garage Spaces 2.0
Fence Fully, Rear
Amenities Available Lake
Waterfront Y
Waterfront Description Boat/Launch Ramp,Exclusive Easement,Private Dock Site,Sandy Beach
Water Access Y
Water Access Desc Fishing Allowed,Boat - Electric Motor Only,Private Access,Swimming Allowed
View Lake, Panoramic
Roof Type Pitched
Accessibility None
Porch Balcony, Deck(s), Patio(s)
Parking Type Attached Garage, Driveway
Attached Garage 2
Total Parking Spaces 2
Garage Y
Building
Lot Description Irregular, Landscaping, Sloping
Story 3
Foundation Concrete Perimeter
Sewer Public Sewer
Water Public
Architectural Style Colonial
Level or Stories 3
Additional Building Above Grade, Below Grade
Structure Type 2 Story Ceilings,9'+ Ceilings,Cathedral Ceilings,Tray Ceilings,Vaulted Ceilings
New Construction N
Schools
Elementary Schools James W. Lilley E.S.
Middle Schools Ann A. Mullen M.S.
High Schools Timber Creek
School District Black Horse Pike Regional Schools
Others
HOA Fee Include Other
Senior Community No
Tax ID 15-18310-00051
Ownership Fee Simple
SqFt Source Assessor
Special Listing Condition Standard
Read Less

Bought with Haley J DeStefano • Keller Williams Hometown
GET MORE INFORMATION




