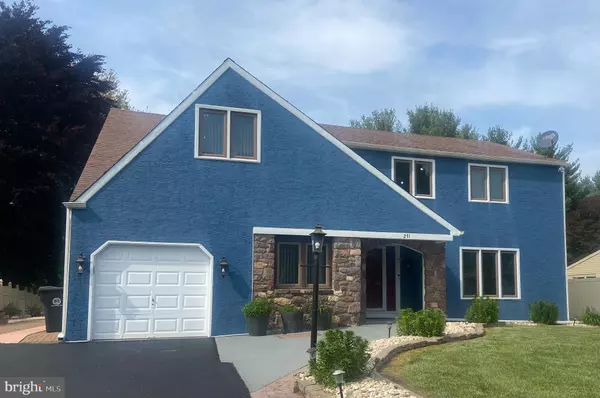For more information regarding the value of a property, please contact us for a free consultation.
271 CHAPEL DR Holland, PA 18966
Want to know what your home might be worth? Contact us for a FREE valuation!

Our team is ready to help you sell your home for the highest possible price ASAP
Key Details
Sold Price $675,000
Property Type Single Family Home
Sub Type Detached
Listing Status Sold
Purchase Type For Sale
Square Footage 3,213 sqft
Price per Sqft $210
Subdivision Pheasant Run
MLS Listing ID PABU2050066
Sold Date 06/30/23
Style Colonial
Bedrooms 4
Full Baths 2
Half Baths 1
HOA Y/N N
Abv Grd Liv Area 3,213
Originating Board BRIGHT
Year Built 1983
Annual Tax Amount $7,624
Tax Year 2022
Lot Size 0.290 Acres
Acres 0.29
Lot Dimensions 70.00 x
Property Description
Looking for your dream home in the heart of Holland? Look no further than 271 Chapel Dr! This stunning property turns on the charm as soon as you step in from the welcome mat. This home is located in the rarely offered Pheasant Run community, boasts 4/5 bedrooms, 2.5 baths, and over 3,000 square feet of living space, recently renovated from top to bottom, making it the perfect home for families of all sizes. As soon as you step inside, you'll be greeted by an open and inviting floor plan that's perfect for entertaining. The spacious living room features plush carpeting, large windows that let in plenty of natural light. The adjacent dining area is perfect for hosting dinner parties, and leads to a recently updated kitchen that's a chef's dream come true. With stylish granite countertops, sleek new stainless steel appliances, (including new heavy duty range hood, stove, dishwasher, garbage disposal) and plenty of cabinet space, this kitchen is perfect for whipping up delicious meals and entertaining guests. The family room with stone fireplace, that's perfect for chilly winter nights is adjacent to a fabulous 3 season sunroom with lots of windows and high ceilings, adding an additional 300 sq feet of flex space!
An updated powder room and office/guest bedroom complete the first floor. You'll love retreating to the tranquil primary suite, which features a large bedroom with vaulted ceilings, a walk-in closet, and a luxurious ensuite bathroom with vanity and walk-in shower. The 3 additional bedrooms are large with great natural light and share the renovated hall bathroom, with dual vanities.
Need more space? The fully finished basement can be used as a play/recreation room or entertaining! Outdoors, you'll find a spacious and private backyard with patio, that's perfect for outdoor entertaining, with plenty of space for BBQs, bonfires, stargazing and more. The attached garage provides plenty of storage space. Additionally, this ENTIRE home has been freshly painted and thoughtfully renovated, you won't need to do a thing but move right in! The extensive list of upgrades is attached.
Located in the award winning Council Rock School District and in close proximity to all major roadways, shopping and dining. Don't miss your chance to make 271 Chapel Dr your forever home! Schedule a showing today and see why this property is an absolute must-see.
Location
State PA
County Bucks
Area Northampton Twp (10131)
Zoning R2
Rooms
Basement Fully Finished
Interior
Hot Water Electric
Heating Forced Air, Heat Pump - Electric BackUp
Cooling Central A/C
Fireplaces Number 1
Heat Source Electric
Exterior
Garage Garage - Front Entry
Garage Spaces 1.0
Waterfront N
Water Access N
Accessibility None
Parking Type Attached Garage
Attached Garage 1
Total Parking Spaces 1
Garage Y
Building
Story 2
Foundation Concrete Perimeter
Sewer Public Sewer
Water Public
Architectural Style Colonial
Level or Stories 2
Additional Building Above Grade, Below Grade
New Construction N
Schools
School District Council Rock
Others
Senior Community No
Tax ID 31-043-214
Ownership Fee Simple
SqFt Source Estimated
Special Listing Condition Standard
Read Less

Bought with Shelby E Reese • Key Realty Partners LLC
GET MORE INFORMATION




