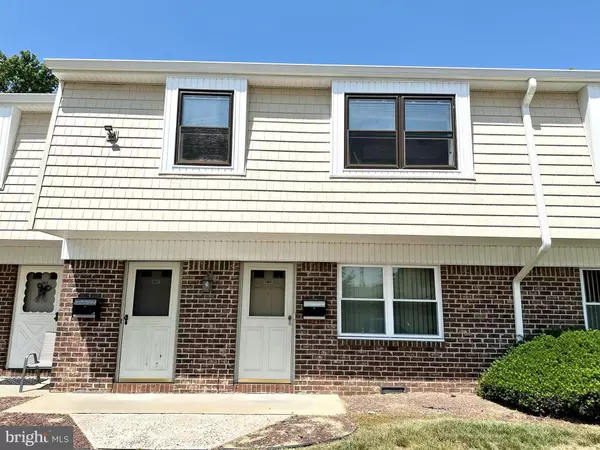For more information regarding the value of a property, please contact us for a free consultation.
1412 SILVER CT Hamilton, NJ 08690
Want to know what your home might be worth? Contact us for a FREE valuation!

Our team is ready to help you sell your home for the highest possible price ASAP
Key Details
Sold Price $220,000
Property Type Single Family Home
Sub Type Unit/Flat/Apartment
Listing Status Sold
Purchase Type For Sale
Square Footage 1,000 sqft
Price per Sqft $220
Subdivision Grandville Arms
MLS Listing ID NJME2030976
Sold Date 06/30/23
Style Unit/Flat
Bedrooms 2
Full Baths 1
HOA Fees $337/mo
HOA Y/N Y
Abv Grd Liv Area 1,000
Originating Board BRIGHT
Year Built 1981
Annual Tax Amount $3,394
Tax Year 2022
Lot Dimensions 0.00 x 0.00
Property Description
Beautiful 2 bedroom, 1 bathroom second-floor condominium in Grandville Arms. The property features a modern kitchen with newer appliances and lots of natural light, and a spacious open-concept living and dining room with hardwood floors. Living room includes sliding door to a rear-facing private balcony. Enjoy a large primary bedroom with plenty of closet space and a second bedroom perfect for an office or bonus space. Also uniquely equipped with a in-unit combination washer and dryer. The property is tucked away in a peaceful and serene neighborhood that is pet friendly (1 pet per unit). Convenient access to major highways, shopping, restaurants, Veterans Park, Robert Wood Johnson Hospital and Hamilton Train Station (less than 5 miles away). Grandville Arms has a communal basement providing separate storage space and a communal laundry facility. HOA dues include heat, water, trash removal, grounds and exterior maintenance, and snow removal. Owner responsible for sewer, electric, internet and cable. Plenty of visitor parking available in addition to 1 assigned parking space. Completely move-in ready!
OPEN HOUSE: Sunday, June 11, 2023 from 2pm-5pm
Location
State NJ
County Mercer
Area Hamilton Twp (21103)
Zoning CONDOMINIUM
Rooms
Other Rooms Living Room, Dining Room, Bedroom 2, Kitchen, Bedroom 1
Main Level Bedrooms 2
Interior
Interior Features Dining Area, Floor Plan - Open, Wood Floors, Upgraded Countertops, Attic
Hot Water Natural Gas
Heating Forced Air
Cooling Central A/C
Flooring Hardwood, Laminated
Equipment Dishwasher, Refrigerator, Washer - Front Loading, Dryer - Front Loading, Oven/Range - Electric, Stainless Steel Appliances
Furnishings No
Fireplace N
Appliance Dishwasher, Refrigerator, Washer - Front Loading, Dryer - Front Loading, Oven/Range - Electric, Stainless Steel Appliances
Heat Source Natural Gas
Laundry Washer In Unit, Dryer In Unit, Common
Exterior
Parking On Site 1
Amenities Available Laundry Facilities
Waterfront N
Water Access N
Accessibility None
Garage N
Building
Story 2
Unit Features Garden 1 - 4 Floors
Sewer Public Sewer
Water Public
Architectural Style Unit/Flat
Level or Stories 2
Additional Building Above Grade, Below Grade
New Construction N
Schools
School District Hamilton Township
Others
Pets Allowed Y
HOA Fee Include All Ground Fee,Ext Bldg Maint,Lawn Maintenance,Parking Fee,Road Maintenance,Snow Removal,Trash,Water,Heat
Senior Community No
Tax ID 03-02167-00202
Ownership Condominium
Security Features Smoke Detector
Acceptable Financing Cash, Conventional, FHA, VA
Listing Terms Cash, Conventional, FHA, VA
Financing Cash,Conventional,FHA,VA
Special Listing Condition Standard
Pets Description Number Limit
Read Less

Bought with Non Member • Non Subscribing Office
GET MORE INFORMATION




