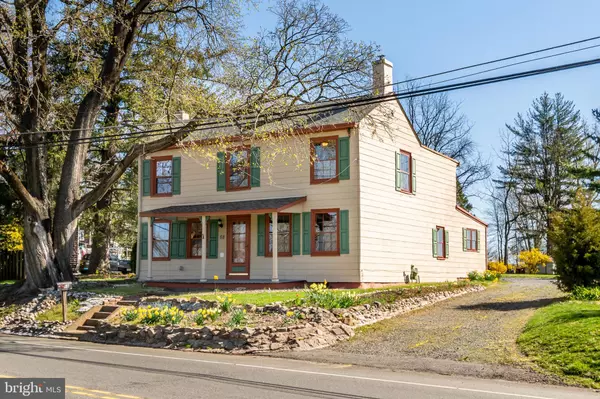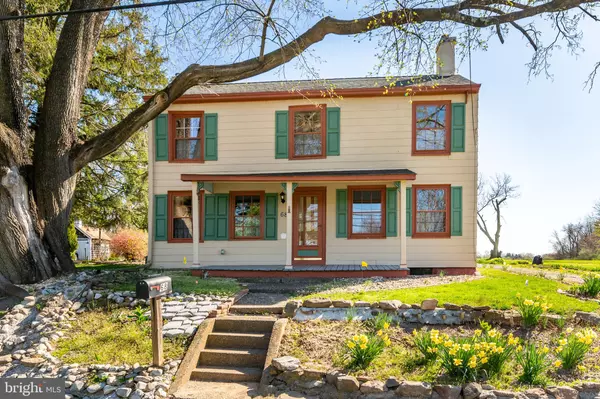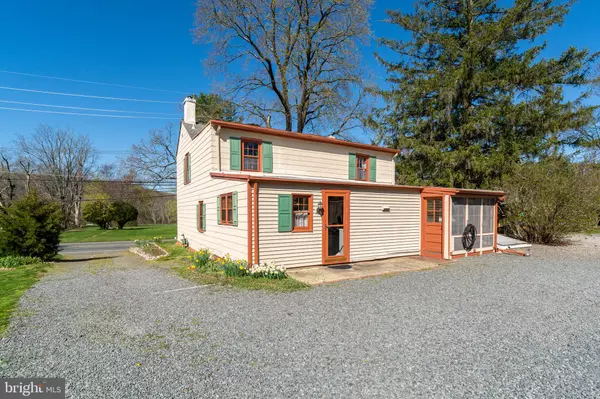For more information regarding the value of a property, please contact us for a free consultation.
68 PENNINGTON HOPEWELL RD Pennington, NJ 08534
Want to know what your home might be worth? Contact us for a FREE valuation!

Our team is ready to help you sell your home for the highest possible price ASAP
Key Details
Sold Price $360,000
Property Type Single Family Home
Sub Type Detached
Listing Status Sold
Purchase Type For Sale
Subdivision None Available
MLS Listing ID NJME2028934
Sold Date 07/06/23
Style Traditional
Bedrooms 1
Full Baths 2
HOA Y/N N
Originating Board BRIGHT
Year Built 1890
Annual Tax Amount $9,319
Tax Year 2022
Lot Size 0.760 Acres
Acres 0.76
Lot Dimensions 0.00 x 0.00
Property Description
Priced to sell with a big farmhouse kitchen, a roomy dining room, a living room, a family room, and a home office, the space is here for the next savvy buyer to plant some seeds right outside of Hopewell Borough in the beautiful Hopewell Valley. The home is on a scenic lot, so it is ideal for nature lovers, and it includes a heated shed with electricity making for the ideal workshop, studio, or work-from-home space. Bike into town for your morning coffee and sip it outside on the screened porch minus the bugs. Wide board floors and original hardware and doors pay homage to this home’s history dating back to 1890. Upstairs, the main bedroom is bright and spacious with multiple closets. There are three other flexible rooms that don’t have closets so they can’t technically be labeled as bedrooms, but they function well as such and they utilize two upstairs full bathrooms, a rare find in a home of this vintage! Calling all value seekers, this is the one to see! Estate "As Is" Sale.
Location
State NJ
County Mercer
Area Hopewell Twp (21106)
Zoning R75
Direction East
Rooms
Other Rooms Living Room, Dining Room, Kitchen, Family Room, Den, Bedroom 1, Other, Office
Basement Interior Access, Sump Pump, Unfinished
Interior
Interior Features Attic, Kitchen - Eat-In, Wood Floors
Hot Water Natural Gas
Heating Baseboard - Hot Water, Forced Air, Zoned
Cooling Wall Unit
Flooring Wood
Equipment Dryer - Front Loading, Oven/Range - Gas, Range Hood, Refrigerator, Washer - Front Loading, Water Heater
Furnishings No
Fireplace N
Window Features Double Hung,Screens,Wood Frame
Appliance Dryer - Front Loading, Oven/Range - Gas, Range Hood, Refrigerator, Washer - Front Loading, Water Heater
Heat Source Natural Gas Available
Laundry Main Floor
Exterior
Exterior Feature Breezeway, Screened
Garage Spaces 4.0
Utilities Available Cable TV Available, Phone Available, Electric Available, Natural Gas Available
Waterfront N
Water Access N
Roof Type Shingle
Street Surface Paved
Accessibility Level Entry - Main, 2+ Access Exits
Porch Breezeway, Screened
Road Frontage Boro/Township
Parking Type Driveway
Total Parking Spaces 4
Garage N
Building
Lot Description Cleared, Irregular, Rear Yard
Story 2
Foundation Concrete Perimeter
Sewer On Site Septic
Water Private
Architectural Style Traditional
Level or Stories 2
Additional Building Above Grade, Below Grade
Structure Type Plaster Walls
New Construction N
Schools
Elementary Schools Toll Gate Grammar School
Middle Schools Timberlane M.S.
High Schools Central H.S.
School District Hopewell Valley Regional Schools
Others
Pets Allowed Y
Senior Community No
Tax ID 06-00037-00016
Ownership Fee Simple
SqFt Source Assessor
Security Features Smoke Detector,Carbon Monoxide Detector(s)
Acceptable Financing Conventional
Horse Property N
Listing Terms Conventional
Financing Conventional
Special Listing Condition Standard
Pets Description No Pet Restrictions
Read Less

Bought with Fiona Bradshaw • Coldwell Banker Residential Brokerage - Flemington
GET MORE INFORMATION




