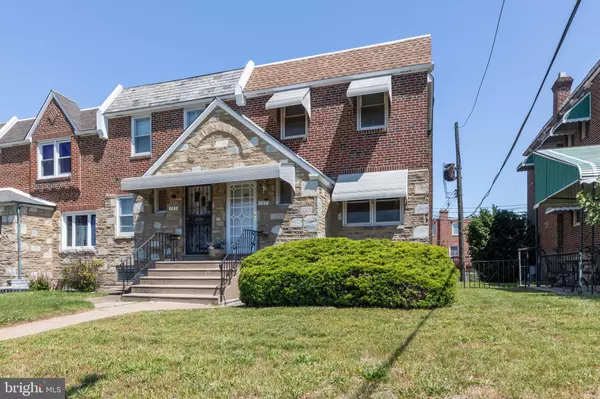For more information regarding the value of a property, please contact us for a free consultation.
141 W 65TH AVE Philadelphia, PA 19120
Want to know what your home might be worth? Contact us for a FREE valuation!

Our team is ready to help you sell your home for the highest possible price ASAP
Key Details
Sold Price $293,600
Property Type Single Family Home
Sub Type Twin/Semi-Detached
Listing Status Sold
Purchase Type For Sale
Square Footage 1,603 sqft
Price per Sqft $183
Subdivision Melrose Park Gardens
MLS Listing ID PAPH2241090
Sold Date 07/07/23
Style AirLite
Bedrooms 3
Full Baths 2
Half Baths 2
HOA Y/N N
Abv Grd Liv Area 1,328
Originating Board BRIGHT
Year Built 1957
Annual Tax Amount $2,903
Tax Year 2022
Lot Size 3,456 Sqft
Acres 0.08
Lot Dimensions 27.00 x 128.00
Property Description
Welcome to this stunning property nestled in Melrose Park Gardens, Philadelphia.
Upon entering, you'll be greeted by a warm and inviting ambiance, highlighted by the beautiful hardwood floors that flow throughout the house. The home features 3 bedrooms and 2 full bathrooms, along with the added convenience of a half bath in the finished basement and an additional half bath on the main level. One of the full bathrooms has undergone a complete renovation, boasting a skylight, new tile, a luxurious jetted tub, and even a TV, creating a spa-like retreat within the comfort of your own home.
Its stunning dining and kitchen area is the heart of the home, complete with elegant granite countertops, recessed lighting and a black appliance suite that includes a cooktop, refrigerator, dishwasher, built-in microwave, and oven. Step outside from the dining room, and you'll discover a deck above the one car garage, providing a fantastic space to relax and enjoy the outdoors. From the deck, you can admire the well-maintained yard, complete with a shed for additional storage. The breezeway along the side of the home adds space between the next property and ensures plenty of room for outdoor activities.
Located in a sought-after neighborhood, this home grants you access to major highways and public transportation plus a range of amenities, including parks, shopping centers, and dining options, ensuring you have everything you need within reach. Don't wait, schedule your private showing today!
Location
State PA
County Philadelphia
Area 19120 (19120)
Zoning RSA5
Rooms
Other Rooms Basement, Bedroom 1
Basement Fully Finished
Interior
Hot Water Natural Gas
Heating Forced Air
Cooling Central A/C
Flooring Hardwood, Carpet
Fireplaces Number 2
Fireplaces Type Electric
Equipment Built-In Microwave, Built-In Range, Cooktop, Dishwasher, Refrigerator
Fireplace Y
Appliance Built-In Microwave, Built-In Range, Cooktop, Dishwasher, Refrigerator
Heat Source Natural Gas
Laundry Hookup, Basement
Exterior
Garage Basement Garage
Garage Spaces 1.0
Waterfront N
Water Access N
Roof Type Flat
Accessibility None
Total Parking Spaces 1
Garage Y
Building
Story 2
Foundation Brick/Mortar
Sewer Public Sewer
Water Public
Architectural Style AirLite
Level or Stories 2
Additional Building Above Grade, Below Grade
New Construction N
Schools
School District The School District Of Philadelphia
Others
Pets Allowed Y
Senior Community No
Tax ID 611395800
Ownership Fee Simple
SqFt Source Assessor
Acceptable Financing Cash, Conventional, FHA, VA
Horse Property N
Listing Terms Cash, Conventional, FHA, VA
Financing Cash,Conventional,FHA,VA
Special Listing Condition Standard
Pets Description No Pet Restrictions
Read Less

Bought with Colleen M Venango • RE/MAX Action Realty-Horsham
GET MORE INFORMATION




