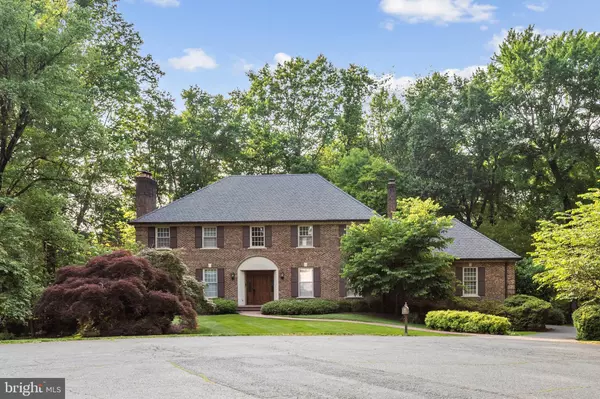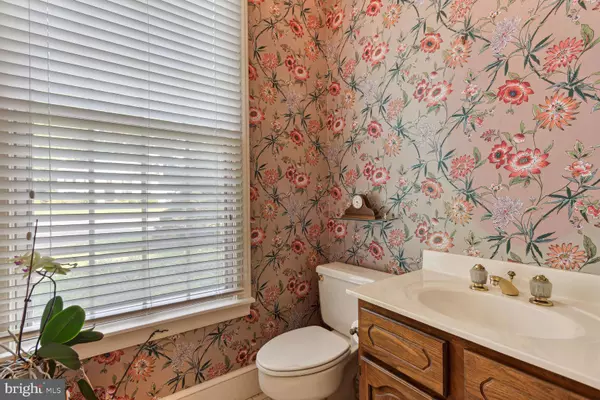For more information regarding the value of a property, please contact us for a free consultation.
1314 SUMMERWOOD CT Mclean, VA 22102
Want to know what your home might be worth? Contact us for a FREE valuation!

Our team is ready to help you sell your home for the highest possible price ASAP
Key Details
Sold Price $1,575,000
Property Type Single Family Home
Sub Type Detached
Listing Status Sold
Purchase Type For Sale
Square Footage 3,585 sqft
Price per Sqft $439
Subdivision Summerwood
MLS Listing ID VAFX2131166
Sold Date 07/10/23
Style Traditional
Bedrooms 4
Full Baths 3
Half Baths 1
HOA Y/N N
Abv Grd Liv Area 3,585
Originating Board BRIGHT
Year Built 1979
Annual Tax Amount $20,293
Tax Year 2023
Lot Size 0.826 Acres
Acres 0.83
Property Description
Introducing John G. Georgela's timeless custom-built home in Summerwood with park-like views situated on almost an acre.
Are you searching for the perfect place to call home? Look no further than the esteemed John G. Georgelas, custom-built home, a renowned McLean builder known for crafting exquisite residences that exceed expectations. The home is on a tranquil cul-de-sac lot in the coveted Summerwood neighborhood. This opportunity awaits, with all the architectural plans and blueprints for your ideal abode still intact. Everything you need to create a haven of cherished memories and new beginnings is within your grasp.
This captivating 4BR/3.5BA residence holds a myriad of special memories, having served as the cherished gathering place for a loving family for forty years. This home has been meticulously maintained.
The extensive list of upgrades is a testament to the home's impeccable condition and the devotion invested in its upkeep:
The roof, replaced in 2012, boasts Certainteed Grand Manor shingles, renowned for their durability with a lifespan of over 30 years
The HVAC system features a dual setup, with the heat pump unit upstairs replaced in 2011 and the gas furnace, A/C, and humidifier unit for the main and lower levels installed in 2017.
A new water heater was installed in 2015, providing reliable comfort and efficiency.
Step into elegance through the newly replaced custom-designed front door, welcoming you with style and security in 2022.
Side-loading 2-car garage, door, and opener were updated in 2020, ensuring effortless access to your haven.
Imagine basking in the sun on the pristine Trex deck, freshly constructed in 2020, designed to enhance your amazing nature views and entertaining enjoyment.
The walkway and entry to the front door were beautifully renovated in 2015, providing a warm and inviting welcome to your guests.
With copper gutters and downspouts installed in 2002, you can trust in their longevity and craftsmanship.
The addition of gutter guards in 2019 guarantees hassle-free maintenance, leaving you more time to relish in the joys of homeownership.
A fence, installed in 2013, offers privacy and security, ensuring a serene and protected environment of almost an acre!
Revel in the seamless ambiance created by new blinds throughout the house in 2018, enhancing both comfort and aesthetics.
The primary bathroom underwent a luxurious renovation in 2015, creating a sanctuary of tranquility and sophistication. Stay organized and modern with a new refrigerator, added in 2021, and enjoy the convenience of an upgraded dishwasher.
Adorned with stunning custom solid hardwood floors throughout, this residence radiates elegance and timeless beauty. Hybrid office/reading room with wet bar, 3 fireplaces, custom-designed kitchen island, and an attic, Let your imagination run wild as you envision the endless possibilities that await in this unfinished basement with bathroom plumbing and a possible 5th bedroom /Aupair suite.
Now is the time to transform this cherished dwelling into your very own masterpiece! We invite you to experience the unparalleled expertise of John G. Georgelas, a builder whose reputation for excellence precedes him ensuring every detail reflects unique taste and lifestyle.
Don't miss this extraordinary opportunity to create a haven that will resonate with cherished memories for years to come. No Home Owners' Association and no HOA fees. Ideal location near Tysons Corner, downtown McLean, Spring Hill Recreation Center, and multiple commuting options: Dulles Toll Road, I-495, and Leesburg Pike. Amazing opportunity to buy a home in the sought-after Summerwood community.
More pictures coming .
Location
State VA
County Fairfax
Zoning 110
Rooms
Basement Walkout Level, Connecting Stairway, Daylight, Full, Heated, Outside Entrance, Rough Bath Plumb, Rear Entrance, Space For Rooms, Workshop
Main Level Bedrooms 4
Interior
Interior Features Attic, Built-Ins, Combination Dining/Living, Chair Railings, Combination Kitchen/Dining, Crown Moldings, Dining Area, Floor Plan - Traditional, Formal/Separate Dining Room, Intercom, Kitchen - Eat-In, Kitchen - Island, Kitchen - Table Space, Recessed Lighting, Soaking Tub, Wet/Dry Bar, Window Treatments, Wood Floors, Other
Hot Water Natural Gas
Heating Forced Air
Cooling Central A/C
Fireplaces Number 4
Fireplaces Type Brick, Insert, Mantel(s), Screen, Other
Equipment Built-In Microwave, Dishwasher, Dryer - Front Loading, ENERGY STAR Clothes Washer, ENERGY STAR Refrigerator, Exhaust Fan, Microwave, Oven - Self Cleaning, Stainless Steel Appliances, Water Heater - High-Efficiency, Water Heater, Cooktop, Washer, Dryer
Fireplace Y
Window Features Double Pane
Appliance Built-In Microwave, Dishwasher, Dryer - Front Loading, ENERGY STAR Clothes Washer, ENERGY STAR Refrigerator, Exhaust Fan, Microwave, Oven - Self Cleaning, Stainless Steel Appliances, Water Heater - High-Efficiency, Water Heater, Cooktop, Washer, Dryer
Heat Source Natural Gas
Exterior
Garage Garage - Side Entry
Garage Spaces 2.0
Utilities Available Natural Gas Available, Electric Available
Waterfront N
Water Access N
Accessibility Accessible Switches/Outlets
Parking Type Driveway, Attached Garage
Attached Garage 2
Total Parking Spaces 2
Garage Y
Building
Story 3
Foundation Other
Sewer Public Septic
Water Public
Architectural Style Traditional
Level or Stories 3
Additional Building Above Grade, Below Grade
New Construction N
Schools
Elementary Schools Spring Hill
Middle Schools Cooper
High Schools Langley
School District Fairfax County Public Schools
Others
Senior Community No
Tax ID 0291 09 0047
Ownership Fee Simple
SqFt Source Assessor
Horse Property N
Special Listing Condition Standard
Read Less

Bought with Gregg Zeiler • Compass
GET MORE INFORMATION




