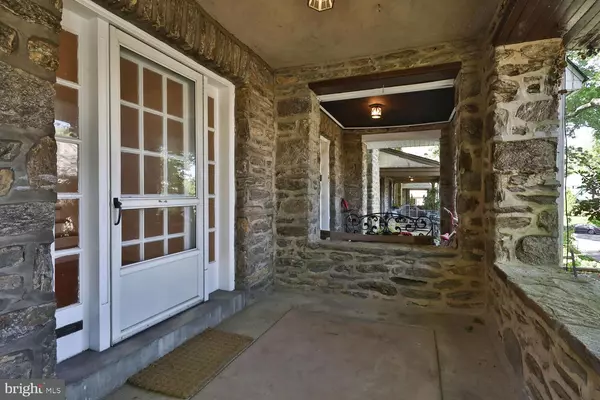For more information regarding the value of a property, please contact us for a free consultation.
224 W DURAND ST Philadelphia, PA 19119
Want to know what your home might be worth? Contact us for a FREE valuation!

Our team is ready to help you sell your home for the highest possible price ASAP
Key Details
Sold Price $410,000
Property Type Townhouse
Sub Type End of Row/Townhouse
Listing Status Sold
Purchase Type For Sale
Square Footage 1,520 sqft
Price per Sqft $269
Subdivision Mt Airy (West)
MLS Listing ID PAPH2217132
Sold Date 07/10/23
Style Traditional
Bedrooms 3
Full Baths 1
HOA Y/N N
Abv Grd Liv Area 1,520
Originating Board BRIGHT
Year Built 1925
Annual Tax Amount $3,958
Tax Year 2023
Lot Size 2,000 Sqft
Acres 0.05
Lot Dimensions 25.00 x 80.00
Property Description
Welcome to this classic charming home in West Mount Airy, located on a quiet tree lined street with very little traffic, walkable to coffee shops, the train station, the local co-op, hiking in the Wissahickon, and local eateries. This home is at the end of a row with easy access to the side and the rear for picking herbs or flowers. Enjoy the covered front porch and another seating area at the front of the house both overlooking a garden. Enter a spacious living room with a wood burning fireplace and a dining room which can easily fit a table for 10! The galley kitchen has lots of cabinets and stone counter space plus an original Butler’s pantry. You will love the original hardwood floors, wood moldings, high ceilings and natural light throughout. The second-floor features 3 bedrooms, a renovated tiled hall bath, and a wide hallway with a linen closet. There is a full freshly painted basement which allows for plenty of storage. Don’t forget the GARAGE with room for a second car to park in the driveway, plus a rear garden.
Location
State PA
County Philadelphia
Area 19119 (19119)
Zoning RSA5
Rooms
Other Rooms Living Room, Dining Room, Kitchen, Basement
Basement Daylight, Full
Interior
Interior Features Butlers Pantry, Formal/Separate Dining Room, Kitchen - Galley, Wood Floors
Hot Water Natural Gas
Heating Hot Water
Cooling Ductless/Mini-Split
Flooring Hardwood
Fireplaces Number 1
Fireplaces Type Brick
Equipment Dishwasher, Disposal, Dryer, Refrigerator, Stove, Washer, Microwave
Furnishings No
Fireplace Y
Appliance Dishwasher, Disposal, Dryer, Refrigerator, Stove, Washer, Microwave
Heat Source Natural Gas
Laundry Basement
Exterior
Garage Garage - Rear Entry
Garage Spaces 2.0
Utilities Available Cable TV, Electric Available, Natural Gas Available, Phone Available, Sewer Available, Water Available
Waterfront N
Water Access N
Roof Type Slate
Accessibility None
Attached Garage 1
Total Parking Spaces 2
Garage Y
Building
Story 2
Foundation Stone
Sewer Public Sewer
Water Public
Architectural Style Traditional
Level or Stories 2
Additional Building Above Grade, Below Grade
New Construction N
Schools
School District The School District Of Philadelphia
Others
Pets Allowed Y
Senior Community No
Tax ID 223131300
Ownership Fee Simple
SqFt Source Assessor
Acceptable Financing Cash, Conventional
Horse Property N
Listing Terms Cash, Conventional
Financing Cash,Conventional
Special Listing Condition Standard
Pets Description No Pet Restrictions
Read Less

Bought with Melissa Torpie • Elfant Wissahickon-Rittenhouse Square
GET MORE INFORMATION




