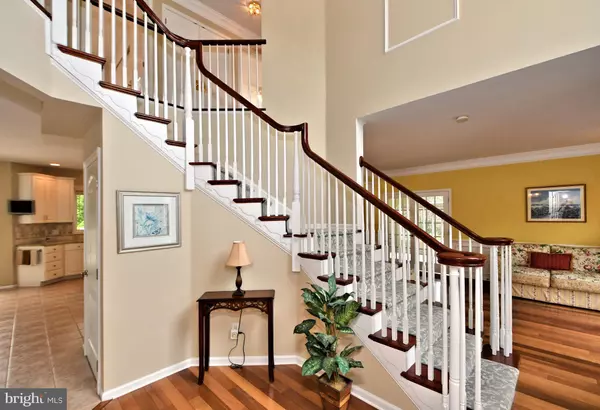For more information regarding the value of a property, please contact us for a free consultation.
4 FURLONG Holland, PA 18966
Want to know what your home might be worth? Contact us for a FREE valuation!

Our team is ready to help you sell your home for the highest possible price ASAP
Key Details
Sold Price $975,000
Property Type Single Family Home
Sub Type Detached
Listing Status Sold
Purchase Type For Sale
Square Footage 3,673 sqft
Price per Sqft $265
Subdivision Stoney Ford Estate
MLS Listing ID PABU2051208
Sold Date 07/17/23
Style Traditional,Transitional
Bedrooms 4
Full Baths 2
Half Baths 1
HOA Fees $41/ann
HOA Y/N Y
Abv Grd Liv Area 3,673
Originating Board BRIGHT
Year Built 1998
Annual Tax Amount $13,832
Tax Year 2022
Lot Dimensions 0.00 x 0.00
Property Description
Welcome home to 4 Furlong Court! This meticulously maintained executive home is situated on a corner lot on a cul-de-sac in the highly desirable Stoney Ford Estates community. The grand 2 story Foyer with turned staircase greets you as you enter and flanks the large, first floor Office to the left and a Formal Living Room to the right. The center hallway leads to the Gourmet Kitchen which is light and bright and has a large Breakfast Room with slider to the composite deck with an open area as well as a cozy outdoor living room with roof! Superfluous cabinetry, countertops, and pantry will please the cook! Brand New Stainless Steel Double Oven and Microwave. Other appliances have been updated. The conveniently located Formal Dining Room, with wainscoting and recessed lighting, is perfect for entertaining with views into the back yard and is open to the Living Room. The adjacent, large Conservatory is an expansive light- filled room which can be another office, man cave, or recreation room! Open to the Kitchen is the spacious Family Room with wood burning Fireplace, newer carpets, and beautiful views, creating a backdrop for many memories. Beautifully appointed Powder Room. Rear Staircase to the second floor. Large laundry room with plenty of closet space leads to the 3 Car Garage (1 garage has been converted into a workshop/storage room but can be easily reverted). Upstairs, the Master Suite is a retreat unto itself! Complete with a Sitting Room, this Owner's Suite is a peaceful retreat. The Master Bath has a deep soaking tub and stall shower. The oversized walk-in closet is a dream with organizers! The three ancillary bedrooms are spacious, have ample closets, one with an organizer, and are serviced by the Hall Bathroom. Large linen closet. The Basement, which is partially finished, and has a tremendously large storage room, provides another level of living. The Recreation Area was recently painted and has a beautiful pool table. The position of this home provides incredible curb appeal and views of the beautiful yard from every angle. Highly acclaimed Council Rock School District! The community has tennis courts and a walking/jogging/biking path that connects the different enclave sections of the development. Close to everything, yet quietly tucked away…you are minutes away from Historic Newtown Boro, upscale shopping, myriad of restaurants, 2 train stations to Philadelphia, I-95, and US-1. This exceptional home will not last!
Location
State PA
County Bucks
Area Northampton Twp (10131)
Zoning R1
Rooms
Other Rooms Living Room, Dining Room, Primary Bedroom, Bedroom 2, Bedroom 3, Bedroom 4, Kitchen, Family Room, Breakfast Room, Laundry, Office, Recreation Room, Storage Room, Bathroom 2, Conservatory Room, Primary Bathroom
Basement Full, Partially Finished, Poured Concrete
Interior
Hot Water Natural Gas
Heating Forced Air
Cooling Central A/C
Fireplaces Number 1
Heat Source Natural Gas
Exterior
Garage Garage - Side Entry, Garage Door Opener, Built In, Additional Storage Area
Garage Spaces 3.0
Waterfront N
Water Access N
Accessibility None
Parking Type Attached Garage
Attached Garage 3
Total Parking Spaces 3
Garage Y
Building
Story 2
Foundation Slab
Sewer Public Sewer
Water Public
Architectural Style Traditional, Transitional
Level or Stories 2
Additional Building Above Grade, Below Grade
New Construction N
Schools
School District Council Rock
Others
Senior Community No
Tax ID 31-081-130
Ownership Fee Simple
SqFt Source Estimated
Special Listing Condition Standard
Read Less

Bought with Julie D Short • BHHS Fox & Roach -Yardley/Newtown
GET MORE INFORMATION




