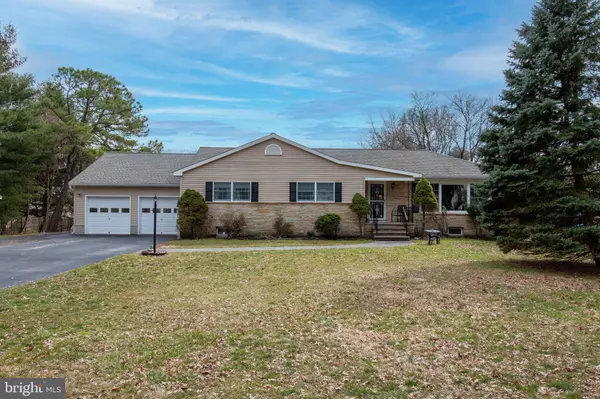For more information regarding the value of a property, please contact us for a free consultation.
45 HART AVE Hopewell, NJ 08525
Want to know what your home might be worth? Contact us for a FREE valuation!

Our team is ready to help you sell your home for the highest possible price ASAP
Key Details
Sold Price $650,000
Property Type Single Family Home
Sub Type Detached
Listing Status Sold
Purchase Type For Sale
Square Footage 2,702 sqft
Price per Sqft $240
Subdivision None Available
MLS Listing ID NJME2027474
Sold Date 08/04/23
Style Ranch/Rambler
Bedrooms 5
Full Baths 2
Half Baths 1
HOA Y/N N
Abv Grd Liv Area 1,802
Originating Board BRIGHT
Year Built 1956
Annual Tax Amount $12,796
Tax Year 2022
Lot Size 1.460 Acres
Acres 1.46
Lot Dimensions 0.00 x 0.00
Property Description
5 Bedroom 2.5 Bath ranch with a large 3-car garage on one of the largest residential lots in downtown Hopewell Borough, NJ. Anderson windows and doors, new hot water heater, Central air is 7 years new, the garage roof is 1 year. The 3-car garage is 1200+ sq ft, has quarry tile floors, heat & electricity, and is plumbed for a bath (could be an in-law suite or VRBO)? Plenty of paved parking for 6+ cars. Stone, gas fireplace in the living room, large open kitchen with plenty of oak cabinets, stainless appliances, sunny breakfast room with French door opening to the 900' deck and patio. Level yard with room for a pool, partially finished basement with game room, 2 bedrooms, and a 1/2 bath. The other side of the basement has tons of storage, laundry, a Bilco door, and a utility sink. An easy stroll to restaurants, quaint shops, banking, and beautifully preserved parks. 15 minutes to Princeton, Lambertville & New Hope. Central to Phila & NYC. Come visit and see all the possibilities here - see attached list for more details.
Location
State NJ
County Mercer
Area Hopewell Boro (21105)
Zoning R75P
Rooms
Other Rooms Living Room, Bedroom 2, Bedroom 3, Bedroom 4, Bedroom 5, Kitchen, Game Room, Breakfast Room, Bedroom 1, Bathroom 1, Full Bath, Half Bath
Basement Full, Partially Finished, Heated, Sump Pump, Windows, Workshop
Main Level Bedrooms 3
Interior
Interior Features Attic, Ceiling Fan(s), Crown Moldings, Kitchen - Eat-In, Stall Shower, Tub Shower, Window Treatments, Wood Floors
Hot Water Natural Gas
Heating Baseboard - Hot Water
Cooling Central A/C
Flooring Ceramic Tile, Hardwood, Carpet
Equipment Built-In Microwave, Dishwasher, Dryer - Gas, Extra Refrigerator/Freezer, Oven - Self Cleaning, Oven/Range - Gas, Refrigerator, Stainless Steel Appliances, Washer, Water Heater
Window Features Double Hung
Appliance Built-In Microwave, Dishwasher, Dryer - Gas, Extra Refrigerator/Freezer, Oven - Self Cleaning, Oven/Range - Gas, Refrigerator, Stainless Steel Appliances, Washer, Water Heater
Heat Source Natural Gas
Exterior
Garage Garage - Rear Entry, Garage - Side Entry, Garage - Front Entry, Garage Door Opener, Oversized, Additional Storage Area
Garage Spaces 9.0
Waterfront N
Water Access N
Roof Type Architectural Shingle
Accessibility None
Parking Type Attached Garage, Driveway
Attached Garage 3
Total Parking Spaces 9
Garage Y
Building
Lot Description Front Yard, Level, Rear Yard, SideYard(s)
Story 1
Foundation Block
Sewer Public Sewer
Water Public
Architectural Style Ranch/Rambler
Level or Stories 1
Additional Building Above Grade, Below Grade
New Construction N
Schools
Elementary Schools Hopewell E.S.
Middle Schools Timberlane M.S.
High Schools Central H.S.
School District Hopewell Valley Regional Schools
Others
Senior Community No
Tax ID 05-00004-00027
Ownership Fee Simple
SqFt Source Assessor
Special Listing Condition Standard
Read Less

Bought with Patricia Hogan • Keller Williams Premier
GET MORE INFORMATION




