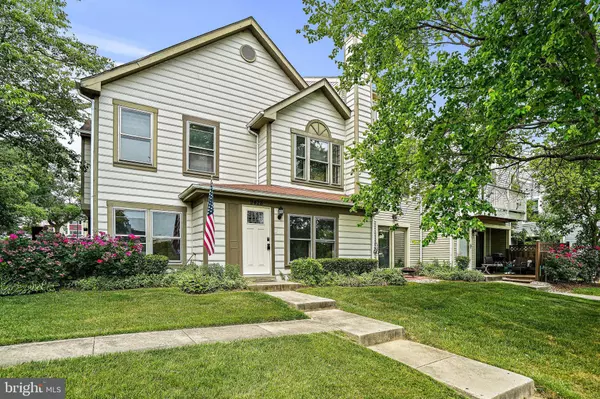For more information regarding the value of a property, please contact us for a free consultation.
9428 NICKLAUS LN #49 Laurel, MD 20708
Want to know what your home might be worth? Contact us for a FREE valuation!

Our team is ready to help you sell your home for the highest possible price ASAP
Key Details
Sold Price $320,000
Property Type Condo
Sub Type Condo/Co-op
Listing Status Sold
Purchase Type For Sale
Square Footage 1,640 sqft
Price per Sqft $195
Subdivision The Village At Greens Of Patuxent
MLS Listing ID MDPG2075602
Sold Date 07/21/23
Style Colonial
Bedrooms 3
Full Baths 2
Half Baths 1
Condo Fees $438/mo
HOA Y/N N
Abv Grd Liv Area 1,640
Originating Board BRIGHT
Year Built 1987
Annual Tax Amount $4,326
Tax Year 2023
Property Description
This beautiful 3 bedroom, 2.5 bath end unit townhome style condo located on a quiet cul-de-sac in the sought-after The Village at Greens of Patuxent community in the heart of Laurel features an abundance of windows on 3 sides creating a light and airy atmosphere. A tailored siding exterior, lush yard, patio, and deck with privacy fence delivers great indoor and outdoor living space, while inside an open floor plan, hardwood floors, and a soft neutral color palette with fresh paint creates instant appeal. ****** An open foyer welcomes you home has rich hardwood flooring flows into the spacious living room on the right where twin windows fill the space with natural light. Opposite the foyer, the dining room provides plenty of space for all occasions and is accented by windows on two walls. The kitchen is sure to please with an abundance of cabinet and countertop space, quality appliances including a new refrigerator and a breakfast nook with French doors opening to a deck with privacy fencing—perfect for cookouts and indoor/outdoor dining. Back inside, the game room features plush carpet, and lighted ceiling fan, pool table that conveys if the buyer desires, plus French doors to a patio—seamlessly blending indoor and outdoor living. A powder room with a granite topped vanity and a laundry closet with full sized washer and dryer compliments the main level. ***** Upstairs the light filled owner’s bedroom boasts a wall of windows, plush carpet, a walk-in closet with custom organizers, and a private bath. Two additional bright and cheerful bedrooms, each with plush carpet and ample closet space, share access to the well-appointed hall bath. ****** All this in a peaceful residential setting in a golf course community with amenities such as lush common grounds, jog/walk paths, community center, outdoor pool, tot-lots and more. Commuters will appreciate the easy access to major routes including I-95, BWI, and MARC and everyone will love the abundance of shopping, dining, and entertainment choices in every direction including at Towne Center at Laurel. Spend the afternoon enjoying the cafés and unique shops in the Historic Lauren Main Street, a day at Laurel Racetrack, or one of the many local historical sites or fabulous parklands with an abundance of nature and outdoor activities to enjoy including along the Patuxent River. If you’re looking for an amazing value for a quality home in a spectacular location, this is it! Seller to pay one year prepaid HOA dues with acceptable offer.
Location
State MD
County Prince Georges
Zoning R
Rooms
Other Rooms Living Room, Dining Room, Primary Bedroom, Bedroom 3, Kitchen, Game Room, Foyer, Laundry, Primary Bathroom, Full Bath, Half Bath
Interior
Interior Features Breakfast Area, Carpet, Ceiling Fan(s), Dining Area, Family Room Off Kitchen, Floor Plan - Open, Formal/Separate Dining Room, Kitchen - Table Space, Primary Bath(s), Tub Shower, Walk-in Closet(s), Wood Floors
Hot Water Electric
Heating Forced Air, Heat Pump(s)
Cooling Central A/C
Flooring Hardwood, Carpet, Ceramic Tile
Equipment Dishwasher, Disposal, Dryer, Exhaust Fan, Microwave, Oven/Range - Electric, Range Hood, Refrigerator, Washer, Water Heater
Appliance Dishwasher, Disposal, Dryer, Exhaust Fan, Microwave, Oven/Range - Electric, Range Hood, Refrigerator, Washer, Water Heater
Heat Source Electric
Laundry Main Floor, Washer In Unit, Dryer In Unit
Exterior
Exterior Feature Deck(s), Patio(s)
Garage Spaces 1.0
Parking On Site 1
Fence Partially, Privacy
Amenities Available Common Grounds, Reserved/Assigned Parking, Community Center, Golf Course, Golf Course Membership Available, Pool - Outdoor, Tot Lots/Playground
Waterfront N
Water Access N
View Garden/Lawn, Trees/Woods
Accessibility None
Porch Deck(s), Patio(s)
Total Parking Spaces 1
Garage N
Building
Lot Description Corner, Cul-de-sac, Landscaping, Level, Premium
Story 2
Foundation Permanent
Sewer Public Sewer
Water Public
Architectural Style Colonial
Level or Stories 2
Additional Building Above Grade, Below Grade
New Construction N
Schools
Elementary Schools Deerfield Run
Middle Schools Dwight D. Eisenhower
High Schools Laurel
School District Prince George'S County Public Schools
Others
Pets Allowed Y
HOA Fee Include Ext Bldg Maint,Common Area Maintenance,Insurance,Management,Pool(s),Reserve Funds,Snow Removal,Trash
Senior Community No
Tax ID 17101076694
Ownership Condominium
Special Listing Condition Standard
Pets Description No Pet Restrictions
Read Less

Bought with Brett Alan Rubin • Compass
GET MORE INFORMATION




