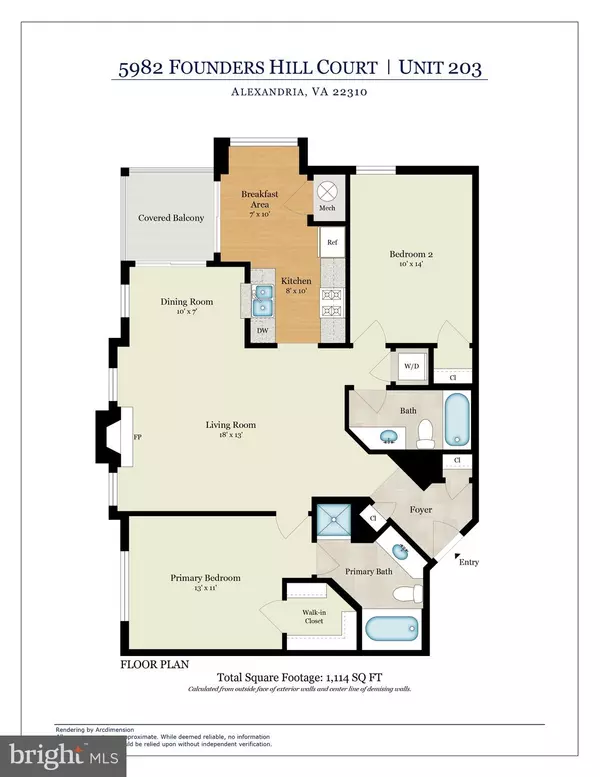For more information regarding the value of a property, please contact us for a free consultation.
5982 FOUNDERS HILL CT #203 Alexandria, VA 22310
Want to know what your home might be worth? Contact us for a FREE valuation!

Our team is ready to help you sell your home for the highest possible price ASAP
Key Details
Sold Price $417,500
Property Type Condo
Sub Type Condo/Co-op
Listing Status Sold
Purchase Type For Sale
Square Footage 1,114 sqft
Price per Sqft $374
Subdivision Founders Walk
MLS Listing ID VAFX2135252
Sold Date 07/21/23
Style Colonial
Bedrooms 2
Full Baths 2
Condo Fees $405/mo
HOA Y/N N
Abv Grd Liv Area 1,114
Originating Board BRIGHT
Year Built 2000
Annual Tax Amount $4,310
Tax Year 2023
Property Description
**OPEN HOUSE CANCELLED | MULTIPLE OFFERS RECEIVED | SELLER HAS ACCEPTED OFFER** Welcome home to Founders Walk Condominium, a highly sought after community of upscale, garden style condos within a short distance of Kingstowne and the Van Dorn Street Metro Station. This renovated second level unit has serene views of green spaces, airy nine foot ceilings and the picture perfect covered balcony - THE place for reading the newspaper with that morning cup of coffee.
The two bedroom, two bath home boasts over 1,100 square feet of finished living space and offers an open concept living room, dining room & kitchen with bedrooms on opposite sides of the living areas. Fine living comes standard with the crown molding, built-ins, and the remote controlled gas fireplace with marble surround. Recent upgrades include brand new carpet (‘23) throughout, Samsung SS gas range (‘23), and LG ThinQ Washer & Dryer (‘22).
The home is sited in one of the best located buildings in the community - with ample resident & visitor parking and near a large green space - perfect for letting your pet stretch their legs. The home is a short drive or bike ride to Van Dorn Street Metro and has highly rated nearby schools including Bush Hill Elementary, Twain Middle and Edison High.
Landscaped premises & well maintained community. Ample resident & visitor parking - the unit comes with two parking tags. Extra storage. Community clubhouse and outdoor pool. Community playground/tot lot. Come and see this bright and lovely home!
Location
State VA
County Fairfax
Zoning 316
Rooms
Main Level Bedrooms 2
Interior
Interior Features Carpet, Combination Dining/Living, Entry Level Bedroom, Kitchen - Eat-In, Primary Bath(s), Walk-in Closet(s), Wood Floors, Crown Moldings
Hot Water Natural Gas, Electric
Heating Central
Cooling Central A/C
Fireplaces Number 1
Equipment Built-In Microwave, Dishwasher, Disposal, Oven/Range - Gas, Refrigerator, Washer/Dryer Stacked
Furnishings No
Appliance Built-In Microwave, Dishwasher, Disposal, Oven/Range - Gas, Refrigerator, Washer/Dryer Stacked
Heat Source Natural Gas
Laundry Dryer In Unit, Washer In Unit
Exterior
Amenities Available Pool - Outdoor, Tot Lots/Playground, Club House
Waterfront N
Water Access N
Accessibility None
Garage N
Building
Story 1
Unit Features Garden 1 - 4 Floors
Sewer Public Sewer
Water Public
Architectural Style Colonial
Level or Stories 1
Additional Building Above Grade, Below Grade
New Construction N
Schools
Elementary Schools Bush Hill
Middle Schools Twain
High Schools Edison
School District Fairfax County Public Schools
Others
Pets Allowed Y
HOA Fee Include Common Area Maintenance,Lawn Maintenance,Snow Removal,Trash
Senior Community No
Tax ID 0814 42820203
Ownership Condominium
Acceptable Financing Cash, Conventional, FHA, VA
Listing Terms Cash, Conventional, FHA, VA
Financing Cash,Conventional,FHA,VA
Special Listing Condition Standard
Pets Description Size/Weight Restriction
Read Less

Bought with Colette Zdobysz • KW Metro Center
GET MORE INFORMATION




