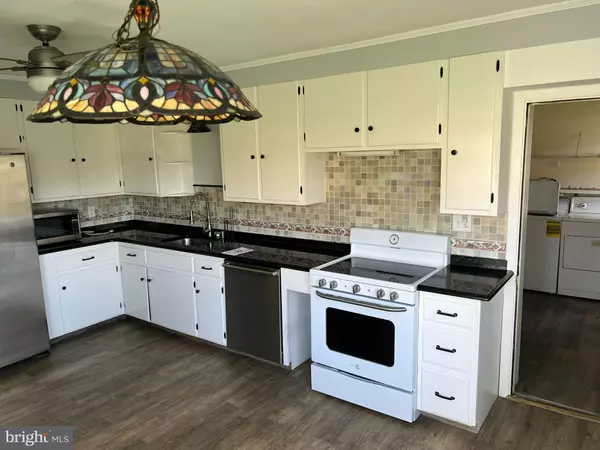For more information regarding the value of a property, please contact us for a free consultation.
436 RICK RD Southampton, PA 18966
Want to know what your home might be worth? Contact us for a FREE valuation!

Our team is ready to help you sell your home for the highest possible price ASAP
Key Details
Sold Price $450,000
Property Type Single Family Home
Sub Type Detached
Listing Status Sold
Purchase Type For Sale
Square Footage 1,669 sqft
Price per Sqft $269
Subdivision None Available
MLS Listing ID PABU2049080
Sold Date 07/24/23
Style Ranch/Rambler
Bedrooms 2
Full Baths 1
Half Baths 1
HOA Y/N N
Abv Grd Liv Area 1,669
Originating Board BRIGHT
Year Built 1953
Annual Tax Amount $5,392
Tax Year 2022
Lot Size 166 Sqft
Lot Dimensions 92.00 x 181.00
Property Description
Midcentury stone and stucco rancher with a 1.5 car garage on a quiet and convenient circular street , built for and by builder of the neighborhood for his own home. Lots of windows, new vinyl replacement windows, covered porches in front and back, updated kitchen with stainless steel appliances and granite counter top, new insulated power garage door, central air conditioning, baseboard oil heat, working masonry wood burning fireplace, stone , newly installed sump pump system in basement, hardwood floors, move in ready, great for retirees looking to live on one floor.
Location
State PA
County Bucks
Area Upper Southampton Twp (10148)
Zoning R2
Rooms
Basement Partially Finished, Sump Pump, Windows
Main Level Bedrooms 2
Interior
Hot Water Oil
Heating Baseboard - Hot Water, Central
Cooling Central A/C, Attic Fan, Ceiling Fan(s)
Flooring Vinyl, Wood
Heat Source Oil
Exterior
Garage Garage - Rear Entry
Garage Spaces 5.0
Waterfront N
Water Access N
Roof Type Architectural Shingle
Accessibility Ramp - Main Level
Parking Type Attached Garage, Off Street
Attached Garage 1
Total Parking Spaces 5
Garage Y
Building
Lot Description Front Yard, Sloping, Trees/Wooded
Story 1
Foundation Block
Sewer Public Sewer
Water Public
Architectural Style Ranch/Rambler
Level or Stories 1
Additional Building Above Grade, Below Grade
New Construction N
Schools
School District Centennial
Others
Pets Allowed Y
Senior Community No
Tax ID 48-006-032
Ownership Fee Simple
SqFt Source Assessor
Acceptable Financing FHA, FNMA, VA
Listing Terms FHA, FNMA, VA
Financing FHA,FNMA,VA
Special Listing Condition Standard
Pets Description No Pet Restrictions
Read Less

Bought with Catherine Fisher • Re/Max One Realty
GET MORE INFORMATION




