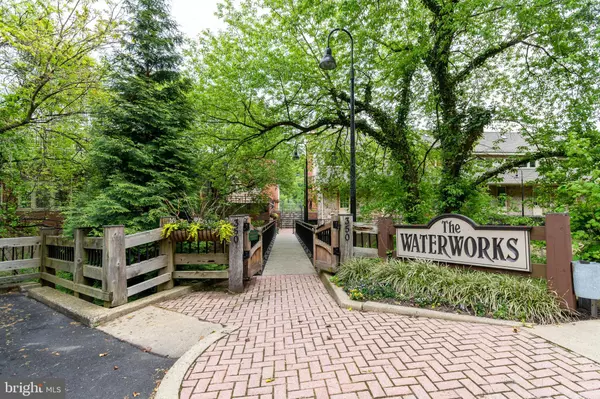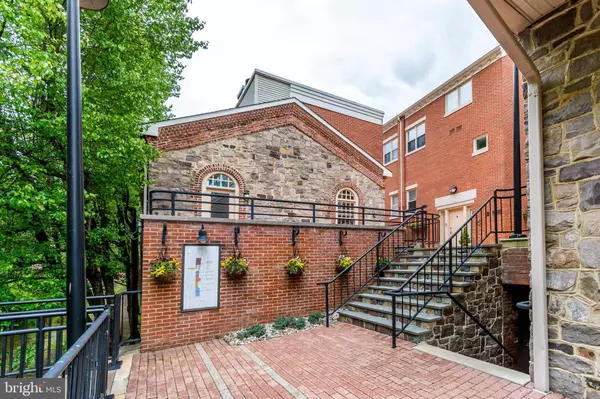For more information regarding the value of a property, please contact us for a free consultation.
350 S RIVER RD #A11 New Hope, PA 18938
Want to know what your home might be worth? Contact us for a FREE valuation!

Our team is ready to help you sell your home for the highest possible price ASAP
Key Details
Sold Price $740,000
Property Type Condo
Sub Type Condo/Co-op
Listing Status Sold
Purchase Type For Sale
Subdivision Waterworks
MLS Listing ID PABU2048764
Sold Date 07/24/23
Style Loft,Contemporary
Bedrooms 2
Full Baths 2
Half Baths 1
Condo Fees $619/mo
HOA Y/N N
Originating Board BRIGHT
Year Built 1989
Annual Tax Amount $4,317
Tax Year 2022
Lot Dimensions 0.00 x 0.00
Property Description
This exquisite townhome-style unit, located within The Waterworks' historic Mill renovation, is a true gem. Boasting three finished levels of luxurious living space, residents will relish picturesque canal views and convenient access to the towpath, which leads directly to New Hope's center. The flexible and accommodating floor plan is highlighted by two generously sized bedrooms and a versatile bonus room, well-suited for a home office. The home's stunning hardwood floors, vaulted ceilings, and sleek and modern finishes create a sophisticated and inviting ambiance. Natural light floods the home through skylights, further enhancing the welcoming atmosphere. The kitchen appliances are modern and updated, while the bathrooms and powder room have undergone tasteful and impressive remodels. Throughout this home, storage is impressive! The property's two oversized deeded parking spaces in the secured garage, located via an elevator just a short distance from the front door, provide added convenience. Entertaining guests is effortless in the dining room with a Juliet balcony opening to a view of the charming courtyard below. This property is an absolute must-see and is sure to exceed expectations!
Location
State PA
County Bucks
Area New Hope Boro (10127)
Zoning LI1
Rooms
Other Rooms Living Room, Dining Room, Bedroom 2, Kitchen, Bonus Room
Interior
Interior Features Built-Ins, Dining Area, Kitchen - Galley, Skylight(s), Sprinkler System, Tub Shower, Upgraded Countertops, Water Treat System, Wood Floors
Hot Water Electric
Heating Programmable Thermostat
Cooling Central A/C
Flooring Ceramic Tile, Hardwood, Engineered Wood
Fireplaces Number 1
Fireplaces Type Wood
Equipment Built-In Microwave, Dishwasher, Disposal, Dryer, Washer - Front Loading, Washer/Dryer Stacked, Water Heater, Stainless Steel Appliances, Refrigerator, Oven/Range - Electric
Fireplace Y
Window Features Skylights
Appliance Built-In Microwave, Dishwasher, Disposal, Dryer, Washer - Front Loading, Washer/Dryer Stacked, Water Heater, Stainless Steel Appliances, Refrigerator, Oven/Range - Electric
Heat Source Geo-thermal
Exterior
Garage Additional Storage Area, Garage Door Opener, Inside Access, Oversized
Garage Spaces 2.0
Parking On Site 2
Utilities Available Cable TV Available, Electric Available, Under Ground
Amenities Available None
Waterfront N
Water Access N
View Courtyard, River, Canal, Trees/Woods
Accessibility Elevator
Parking Type Parking Garage
Total Parking Spaces 2
Garage Y
Building
Story 3
Foundation Concrete Perimeter
Sewer Public Sewer
Water Public
Architectural Style Loft, Contemporary
Level or Stories 3
Additional Building Above Grade, Below Grade
Structure Type Vaulted Ceilings
New Construction N
Schools
Elementary Schools New Hope-Solebury
Middle Schools New Hope-Solebury
High Schools New Hope-Solebury
School District New Hope-Solebury
Others
Pets Allowed Y
HOA Fee Include All Ground Fee,Common Area Maintenance,Ext Bldg Maint,Insurance,Lawn Maintenance,Snow Removal,Trash
Senior Community No
Tax ID 27-009-006-A11
Ownership Condominium
Special Listing Condition Standard
Pets Description Case by Case Basis, Number Limit, Size/Weight Restriction
Read Less

Bought with Caryn M. Black • Biello & Black Group, LLC
GET MORE INFORMATION




