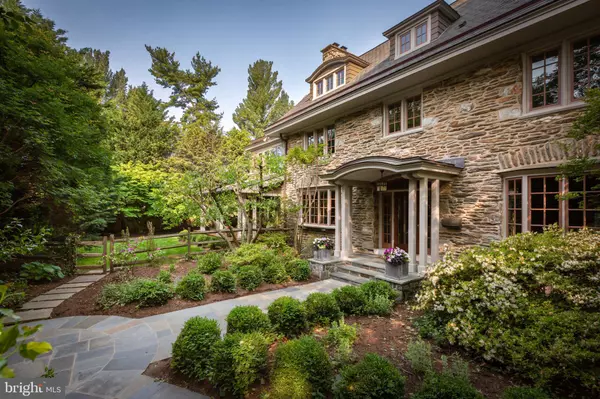For more information regarding the value of a property, please contact us for a free consultation.
401 WINDSOR AVE Wayne, PA 19087
Want to know what your home might be worth? Contact us for a FREE valuation!

Our team is ready to help you sell your home for the highest possible price ASAP
Key Details
Sold Price $2,320,000
Property Type Single Family Home
Sub Type Detached
Listing Status Sold
Purchase Type For Sale
Square Footage 4,674 sqft
Price per Sqft $496
Subdivision None Available
MLS Listing ID PADE2046724
Sold Date 07/25/23
Style Colonial
Bedrooms 5
Full Baths 4
Half Baths 1
HOA Y/N N
Abv Grd Liv Area 4,674
Originating Board BRIGHT
Year Built 1900
Annual Tax Amount $27,936
Tax Year 2023
Lot Size 0.960 Acres
Acres 0.96
Lot Dimensions 230.00 x 165.60
Property Description
Located at the end of a private lane, this magnificent Cotswald-style, stone manor home was designed and built in the early 1900’s and meticulously reconstructed inside and out in the early 2000’s by the current owners. Combining all the grace and stately presence of the early 20th century with the style and function of today, this home is perfection. This 3-story Center Hall home features 5 Bedrooms, 4.5 tile Baths, generous room sizes and millwork, 4 gas fireplaces, beautiful hardwood floor, a chef-worthy Kitchen, a large professionally landscaped private lot, 3 zone HVAC, circular driveway, wine cellar, whole house generator, and a separate 3-car Garage. All this in a “walk-to-Wayne” location and award winning Radnor Township Schools. The traditional floor plan features hardwood floor with a stenciled border in the oversized Center Hall, fireside Living Room and fireside Dining Room. The Family Room includes multiple windows and french doors leading to a gracious, mahogany-floored Veranda. The Kitchen includes a commercial-style gas range, all stainless appliances, pickled wood cabinetry, granite counters, a wine fridge, ice machine, and a center island. A separate Breakfast Room, Breakfast Deck, Mud Room, back stairs and a rear entrance with barrel ceiling complete the first floor. Access the 2nd floor via a turned staircase. The Main Suite includes a spacious Sitting Room with ornate stone, gas fireplace and leads to the Main Bedroom with three walls of windows overlooking the lovely landscaped gardens. The Main Bath features a marble tile shower, jetted tub and two separate vanities. The 2nd Bedroom has a brick, gas fireplace and extensive cherry built-ins. A marble tile Hall Bath with stall shower, a separate Laundry Room and a room-size Cedar Closet complete the 2nd floor. The 3rd floor has wall-to-wall carpeting, 3 Bedrooms, a marble tile Hall Bath with a stall shower and a pedestal sink, and a 2nd large Cedar Closet. The exterior features include unique Wissahickon schist stone construction, a circular driveway edged in Belgian block, flagstone walkway, stone pillars, field stone Terrace, a wrap-around Philippine Mahogany Veranda, a rear yard edged in evergreens, professionally landscaped gardens with mature plantings, extensive exterior lighting and a sprinkler system, and a 3-car detached Garage with its own HVAC and walk-up second floor storage attic. Walk to Wayne and have dinner and enjoy all the amenities and shopping options that the Main Line has to offer.
Location
State PA
County Delaware
Area Radnor Twp (10436)
Zoning RESIDENTIAL
Rooms
Other Rooms Living Room, Dining Room, Primary Bedroom, Sitting Room, Bedroom 2, Bedroom 3, Bedroom 4, Bedroom 5, Kitchen, Family Room, Foyer, Breakfast Room, Laundry, Mud Room, Storage Room, Attic, Primary Bathroom, Full Bath, Half Bath
Basement Partially Finished
Interior
Interior Features Breakfast Area, Built-Ins, Cedar Closet(s), Crown Moldings, Double/Dual Staircase, Formal/Separate Dining Room, Kitchen - Island, Primary Bath(s), Upgraded Countertops, Wine Storage, Wood Floors, 2nd Kitchen
Hot Water Natural Gas
Heating Forced Air
Cooling Central A/C
Flooring Hardwood
Fireplaces Number 4
Fireplaces Type Gas/Propane
Equipment Built-In Microwave, Built-In Range, Dishwasher, Extra Refrigerator/Freezer, Oven/Range - Gas, Refrigerator, Six Burner Stove, Stainless Steel Appliances
Fireplace Y
Appliance Built-In Microwave, Built-In Range, Dishwasher, Extra Refrigerator/Freezer, Oven/Range - Gas, Refrigerator, Six Burner Stove, Stainless Steel Appliances
Heat Source Natural Gas
Laundry Upper Floor
Exterior
Exterior Feature Porch(es), Deck(s), Wrap Around
Garage Oversized, Additional Storage Area
Garage Spaces 3.0
Waterfront N
Water Access N
View Trees/Woods
Accessibility None
Porch Porch(es), Deck(s), Wrap Around
Parking Type Detached Garage
Total Parking Spaces 3
Garage Y
Building
Story 2
Foundation Stone
Sewer Public Sewer
Water Public
Architectural Style Colonial
Level or Stories 2
Additional Building Above Grade, Below Grade
New Construction N
Schools
Elementary Schools Wayne
Middle Schools Radnor
High Schools Radnor
School District Radnor Township
Others
Senior Community No
Tax ID 36-01-00739-00
Ownership Fee Simple
SqFt Source Assessor
Special Listing Condition Standard
Read Less

Bought with Karen Strid • BHHS Fox & Roach-Rosemont
GET MORE INFORMATION




