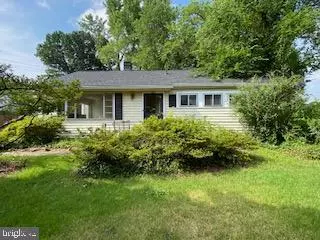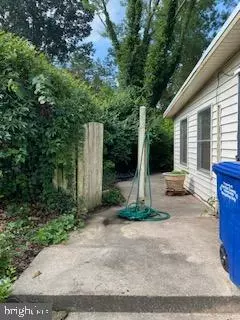For more information regarding the value of a property, please contact us for a free consultation.
3523 AUSTIN AVE Alexandria, VA 22310
Want to know what your home might be worth? Contact us for a FREE valuation!

Our team is ready to help you sell your home for the highest possible price ASAP
Key Details
Sold Price $430,000
Property Type Single Family Home
Sub Type Detached
Listing Status Sold
Purchase Type For Sale
Square Footage 1,181 sqft
Price per Sqft $364
Subdivision Virginia Hills
MLS Listing ID VAFX2136348
Sold Date 07/28/23
Style Ranch/Rambler
Bedrooms 3
Full Baths 1
HOA Y/N N
Abv Grd Liv Area 1,181
Originating Board BRIGHT
Year Built 1953
Annual Tax Amount $5,301
Tax Year 2023
Lot Size 10,385 Sqft
Acres 0.24
Property Description
FABULOUS LOCATION, 4 minutes from 495/The Beltway (Telegraph Rd interchange)! 10 minutes to Route 1 shopping, Kingstowne shopping, and historic Old Town Alexandria. Close to Huntington Metro Station/Parking - 2 miles, 6 minutes by car. This one-level house needs a patient new owner willing to give it a major rehabilitation. Being sold STRICTLY AS IS. But the potential is truly awesome. Nice quarter-acre lot that goes quite deep, just wear long pants for the poison ivy back there. Could be transformed into a lovely large yard beyond the patio. Current owner changed bedroom near kitchen into a dining room, but just install a door at kitchen opening and it's a private bedroom once again. Great starter home or longer term investment prospect. Not for investors/flippers. Roof by the superbly rated Atlas Roofing is only 5 years old. The rest is up to YOU!
Location
State VA
County Fairfax
Zoning 140
Rooms
Main Level Bedrooms 3
Interior
Interior Features Ceiling Fan(s), Family Room Off Kitchen, Wood Floors, Combination Dining/Living
Hot Water Natural Gas
Cooling Central A/C
Flooring Hardwood
Equipment Dishwasher, Disposal, Dryer, Oven/Range - Gas, Refrigerator, Washer
Fireplace N
Appliance Dishwasher, Disposal, Dryer, Oven/Range - Gas, Refrigerator, Washer
Heat Source Natural Gas
Laundry Main Floor
Exterior
Garage Spaces 2.0
Waterfront N
Water Access N
Accessibility None
Total Parking Spaces 2
Garage N
Building
Story 1
Foundation Slab
Sewer Public Sewer
Water Public
Architectural Style Ranch/Rambler
Level or Stories 1
Additional Building Above Grade, Below Grade
New Construction N
Schools
Elementary Schools Rose Hill
Middle Schools Hayfield Secondary School
High Schools Hayfield Secondary School
School District Fairfax County Public Schools
Others
Senior Community No
Tax ID 0824 14150526
Ownership Fee Simple
SqFt Source Assessor
Special Listing Condition Standard
Read Less

Bought with Zahid "Zach" Abbasi • RE/MAX Real Estate Connections
GET MORE INFORMATION




