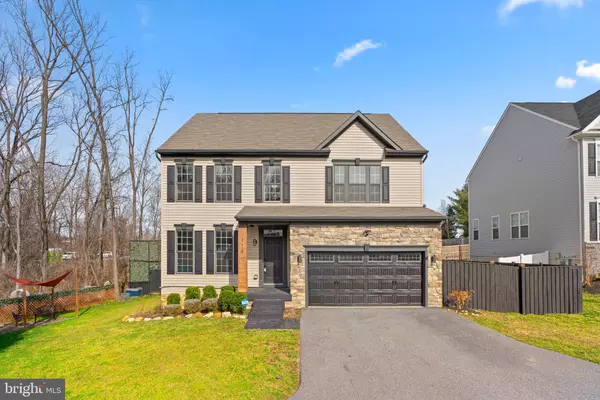For more information regarding the value of a property, please contact us for a free consultation.
116 HARDING ST Lutherville Timonium, MD 21093
Want to know what your home might be worth? Contact us for a FREE valuation!

Our team is ready to help you sell your home for the highest possible price ASAP
Key Details
Sold Price $692,500
Property Type Single Family Home
Sub Type Detached
Listing Status Sold
Purchase Type For Sale
Square Footage 4,520 sqft
Price per Sqft $153
Subdivision Timonium Heights
MLS Listing ID MDBC2060816
Sold Date 07/31/23
Style Colonial
Bedrooms 5
Full Baths 3
Half Baths 1
HOA Y/N N
Abv Grd Liv Area 2,960
Originating Board BRIGHT
Year Built 2016
Annual Tax Amount $6,733
Tax Year 2023
Lot Size 5,040 Sqft
Acres 0.12
Property Description
***HUGE PRICE DROP****Welcome to 116 Harding - a beautifully designed and well-appointed home located in the highly-sought Lutherville-Timonium, with custom finishes throughout. Upon entering, you are greeted by stunning hardwood floors that lead to a peaceful sitting area and a formal dining room. The open-concept family room overlooks the chef's kitchen, which features stainless steel appliances, including a top-of-the-line Thermador cooktop and range (2022), granite countertops, and a spacious island. The kitchen leads to a one-of-a-kind outdoor oasis, including a fully fenced backyard, a custom-built basketball/sport court, and an above-ground heated pool that is surrounded by composite decking with cool deck technology (2021). The upper level of this home boasts four well-appointed bedrooms, all with new carpet (2022), a laundry area with a new washer and dryer (2023), and plenty of closet space. The primary suite includes a luxurious en suite bathroom outfitted with an oversized, stand-alone shower and a luxurious Sunlighten Sauna for two. Moving to the lower level, there is ample space for entertainment with a workout room, media room, and custom bar (2022). There is also space for a home office or guest bedroom complete with a private bathroom and plenty of storage. This home is situated at the end of a street with trees on one side, which adds to its tranquil feel. It's an entertainer's dream with its outdoor oasis, spacious living areas with 9 ft+ ceilings, and too many custom finishes to list. Don't miss your chance to schedule a tour today and make this home your own.
Location
State MD
County Baltimore
Zoning OR 1
Rooms
Basement Fully Finished
Interior
Hot Water Natural Gas
Heating Forced Air
Cooling Central A/C
Heat Source Natural Gas
Exterior
Garage Garage - Front Entry, Garage Door Opener
Garage Spaces 6.0
Pool Heated, In Ground
Water Access N
Accessibility None
Attached Garage 2
Total Parking Spaces 6
Garage Y
Building
Story 3
Foundation Other
Sewer Public Sewer
Water Public
Architectural Style Colonial
Level or Stories 3
Additional Building Above Grade, Below Grade
New Construction N
Schools
School District Baltimore County Public Schools
Others
Senior Community No
Tax ID 04080803000175
Ownership Fee Simple
SqFt Source Assessor
Special Listing Condition Standard
Read Less

Bought with Andrew Johns III • Keller Williams Gateway LLC
GET MORE INFORMATION


