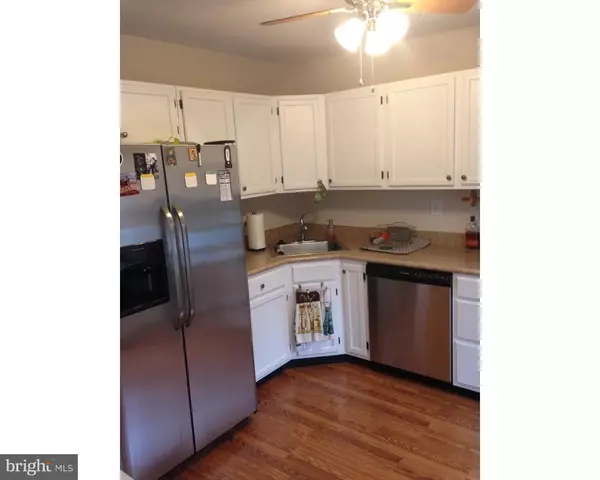For more information regarding the value of a property, please contact us for a free consultation.
73 VICTORIA DR Aston, PA 19014
Want to know what your home might be worth? Contact us for a FREE valuation!

Our team is ready to help you sell your home for the highest possible price ASAP
Key Details
Sold Price $310,000
Property Type Townhouse
Sub Type Interior Row/Townhouse
Listing Status Sold
Purchase Type For Sale
Square Footage 1,280 sqft
Price per Sqft $242
Subdivision Concord Hills
MLS Listing ID PADE2048072
Sold Date 08/07/23
Style Colonial
Bedrooms 2
Full Baths 1
Half Baths 1
HOA Fees $65/mo
HOA Y/N Y
Abv Grd Liv Area 1,280
Originating Board BRIGHT
Year Built 1989
Annual Tax Amount $4,154
Tax Year 2023
Lot Size 1,742 Sqft
Acres 0.04
Lot Dimensions 20.00 x 100.00
Property Description
A Great townhouse. The home has an open floor plan with adjoining living room and dining room. Plenty of natural light. Upstairs 2 large bedrooms with Jack and Jill bath. Sliding glass doors off the living room open up to a large deck. Downstairs is a finished basemen, recroom with bar and utility room with washer /dryer. Driveway parking for 2 cars. Bright eat in kitchen. Best of all affordable living with low taxes and monthly association fees (only $65 per month) include trash, grass cutting and lawn maintenance. The Location is ideal. It offers Penn Delco Schools, close to Great Shopping and Malls. Within 20 Minutes Phila Airport and Wilmington with Delaware's tax free shopping. Close to I95 and 476. Just minutes from Neumann University and Media.
Location
State PA
County Delaware
Area Aston Twp (10402)
Zoning RESIDENTIAL
Rooms
Other Rooms Living Room, Dining Room, Primary Bedroom, Kitchen, Bedroom 1, Laundry, Recreation Room, Utility Room
Basement Full
Interior
Interior Features Kitchen - Eat-In
Hot Water Natural Gas
Heating Forced Air
Cooling Central A/C
Fireplace N
Heat Source Natural Gas
Laundry Basement
Exterior
Garage Spaces 2.0
Waterfront N
Water Access N
Accessibility None
Parking Type Driveway, On Street
Total Parking Spaces 2
Garage N
Building
Story 2
Foundation Concrete Perimeter
Sewer Public Sewer
Water Public
Architectural Style Colonial
Level or Stories 2
Additional Building Above Grade, Below Grade
New Construction N
Schools
School District Penn-Delco
Others
HOA Fee Include Lawn Care Front,Lawn Care Rear,Trash
Senior Community No
Tax ID 02-00-02616-82
Ownership Fee Simple
SqFt Source Assessor
Special Listing Condition Standard
Read Less

Bought with Deborah Marchiano • Century 21 The Real Estate Store
GET MORE INFORMATION




