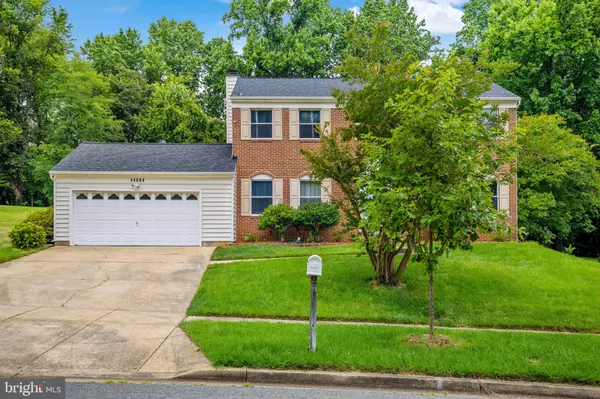For more information regarding the value of a property, please contact us for a free consultation.
11504 W BRANCH DR Upper Marlboro, MD 20774
Want to know what your home might be worth? Contact us for a FREE valuation!

Our team is ready to help you sell your home for the highest possible price ASAP
Key Details
Sold Price $575,000
Property Type Single Family Home
Sub Type Detached
Listing Status Sold
Purchase Type For Sale
Square Footage 2,880 sqft
Price per Sqft $199
Subdivision Kettering Plat No 65-Res
MLS Listing ID MDPG2084076
Sold Date 08/07/23
Style Colonial
Bedrooms 5
Full Baths 3
Half Baths 1
HOA Y/N N
Abv Grd Liv Area 1,920
Originating Board BRIGHT
Year Built 1984
Annual Tax Amount $5,892
Tax Year 2022
Lot Size 0.550 Acres
Acres 0.55
Property Description
You will fall in love upon entrance of this very meticulously kept 5 bedroom home! 2880 sf of living!! Starting from the nice curb appeal, this lovely home offers 5 nice sized bedrooms, in which the 5th bedroom is on the lower level. The owners suite has a walk in closet and a very pretty bathroom with 2 separate sinks.
The main level features gleaming hardwood floors... This home has a spacious kitchen with a bay window... granite counter tops, recessed lighting + pendant lights, and stainless steel appliances. This bright kitchen offers an open connecting space to the family room which has a wood burning fireplace, and french doors leading to the amazing and very spacious back yard backyard. This very spacious backyard is the perfect backyard for outdoor fun and relaxation.
The sellers have recently installed a brand new roof along with the brand new gutter guards too!
This home is conveniently located near Beltway 495,,,MD202...and easy access to DC. Enjoy the luxuries of shopping...eateries...entertainment and more!
Don't wait...this one will not last long!
Location
State MD
County Prince Georges
Zoning RR
Rooms
Other Rooms Living Room, Dining Room, Primary Bedroom, Kitchen, Family Room, Laundry, Recreation Room, Half Bath, Additional Bedroom
Basement Fully Finished, Connecting Stairway, Full
Interior
Interior Features Breakfast Area, Carpet, Crown Moldings
Hot Water Electric
Heating Central
Cooling Central A/C
Flooring Wood, Partially Carpeted
Fireplaces Number 1
Fireplaces Type Wood
Equipment Built-In Microwave, Dishwasher, Disposal, Dryer, Dryer - Electric, Icemaker, Oven/Range - Electric, Refrigerator, Stainless Steel Appliances, Washer
Fireplace Y
Appliance Built-In Microwave, Dishwasher, Disposal, Dryer, Dryer - Electric, Icemaker, Oven/Range - Electric, Refrigerator, Stainless Steel Appliances, Washer
Heat Source Electric
Laundry Basement
Exterior
Exterior Feature Deck(s)
Garage Spaces 4.0
Waterfront N
Water Access N
View Trees/Woods
Roof Type Shingle
Accessibility Other
Porch Deck(s)
Parking Type Attached Carport, Driveway
Total Parking Spaces 4
Garage N
Building
Lot Description Backs to Trees, Open
Story 3
Foundation Other
Sewer Public Sewer
Water Public
Architectural Style Colonial
Level or Stories 3
Additional Building Above Grade, Below Grade
New Construction N
Schools
School District Prince George'S County Public Schools
Others
Pets Allowed Y
Senior Community No
Tax ID 17131484252
Ownership Fee Simple
SqFt Source Assessor
Acceptable Financing Cash, FHA, Conventional, VA
Horse Property N
Listing Terms Cash, FHA, Conventional, VA
Financing Cash,FHA,Conventional,VA
Special Listing Condition Standard
Pets Description No Pet Restrictions
Read Less

Bought with COLLINS S NDIPMON • Compass
GET MORE INFORMATION




