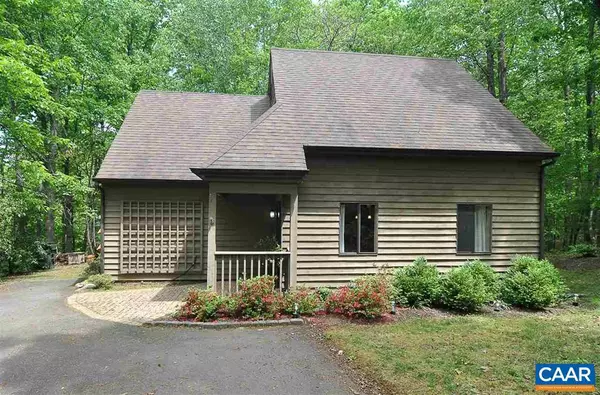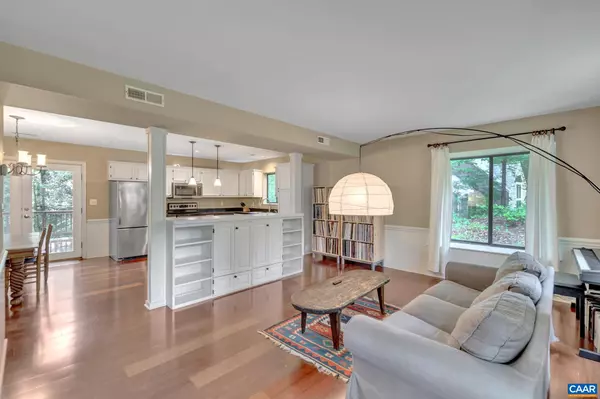For more information regarding the value of a property, please contact us for a free consultation.
1651 SHADY GROVE CT Charlottesville, VA 22902
Want to know what your home might be worth? Contact us for a FREE valuation!

Our team is ready to help you sell your home for the highest possible price ASAP
Key Details
Sold Price $460,000
Property Type Single Family Home
Sub Type Detached
Listing Status Sold
Purchase Type For Sale
Square Footage 1,617 sqft
Price per Sqft $284
Subdivision Mill Creek South
MLS Listing ID 642997
Sold Date 08/15/23
Style Other
Bedrooms 4
Full Baths 2
Condo Fees $100
HOA Fees $11/ann
HOA Y/N Y
Abv Grd Liv Area 1,617
Originating Board CAAR
Year Built 1991
Annual Tax Amount $3,604
Tax Year 2023
Lot Size 0.380 Acres
Acres 0.38
Property Description
Fantastic new opportunity in Mill Creek South with it?s easy commute to downtown C-ville or UVA, 7 minutes to Wegmans & 5th Street Station shops. 5 min to MHS and MVE. The flexible floor plan is currently used as a 3 bedroom/2 bath with home office in the 4th bedroom, ting internet installed 2023. You'll love the sun filled rooms and huge private hardwood deck for outdoor entertaining or just sipping coffee while listening to the birds. The first floor master suite has its' own bath and walk-in closet. The Brazilian Cherry floors are throughout the 1st floor, hall and 4th BR on the 2nd floor. This private mostly wooded .38 acre home site is one of the larger lots in Mill Creek. Amenities includes walking trails, a playground and access to the future Biscuit Run State Park is just a short walk where you can enjoy 1200-acres of hiking and mountain biking trails and accessible to Rivanna s.Trail.(see documents for some of the trail maps) Recent improvements include new gutters 2019 , Dishwasher 2018, microwave Jan, 2023, dryer Feb. 2022, washer Feb. 2021, sanded and painted deck 2021, wood along driveway replaced 2021, installed attic fan around 2014. One year Cinch Home buyers warranty provided at closing.,Formica Counter,White Cabinets
Location
State VA
County Albemarle
Zoning PRD
Rooms
Other Rooms Dining Room, Primary Bedroom, Kitchen, Great Room, Laundry, Primary Bathroom, Full Bath, Additional Bedroom
Main Level Bedrooms 1
Interior
Interior Features Walk-in Closet(s), Breakfast Area, Kitchen - Island, Pantry, Recessed Lighting, Entry Level Bedroom
Heating Heat Pump(s)
Cooling Heat Pump(s)
Flooring Carpet, Ceramic Tile, Hardwood, Vinyl
Equipment Dryer, Washer, Dishwasher, Disposal, Oven/Range - Electric, Microwave, Refrigerator
Fireplace N
Window Features Casement,Insulated,Screens
Appliance Dryer, Washer, Dishwasher, Disposal, Oven/Range - Electric, Microwave, Refrigerator
Exterior
Amenities Available Tot Lots/Playground, Jog/Walk Path
View Trees/Woods
Roof Type Architectural Shingle
Accessibility None
Garage N
Building
Lot Description Landscaping, Partly Wooded, Private, Trees/Wooded, Cul-de-sac
Story 2
Foundation Slab
Sewer Public Sewer
Water Public
Architectural Style Other
Level or Stories 2
Additional Building Above Grade, Below Grade
Structure Type High
New Construction N
Schools
Middle Schools Walton
High Schools Monticello
School District Albemarle County Public Schools
Others
Ownership Other
Security Features Smoke Detector
Special Listing Condition Standard
Read Less

Bought with PAUL McARTOR • AVENUE REALTY, LLC
GET MORE INFORMATION




