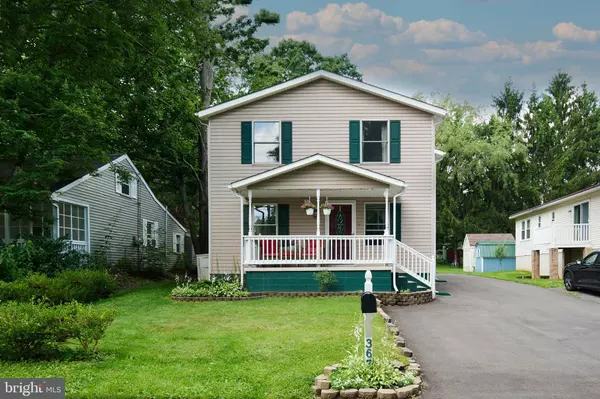For more information regarding the value of a property, please contact us for a free consultation.
367 W CLEARVIEW AVE State College, PA 16803
Want to know what your home might be worth? Contact us for a FREE valuation!

Our team is ready to help you sell your home for the highest possible price ASAP
Key Details
Sold Price $350,000
Property Type Single Family Home
Sub Type Detached
Listing Status Sold
Purchase Type For Sale
Square Footage 2,544 sqft
Price per Sqft $137
Subdivision Woodycrest
MLS Listing ID PACE2506944
Sold Date 08/23/23
Style Traditional
Bedrooms 5
Full Baths 2
Half Baths 1
HOA Y/N N
Abv Grd Liv Area 2,104
Originating Board BRIGHT
Year Built 1985
Annual Tax Amount $3,782
Tax Year 2022
Lot Size 0.340 Acres
Acres 0.34
Property Description
If you are looking for ample living space and bedrooms, but not the high costs typically associated with these things, this is the perfect home. A very well maintained, 5 bedroom, 2.5 bath home with over 2500 finished sq ft. The main floor offers multiple living spaces, a large, eat-in kitchen, a study, 1/2 bath and laundry area. The kitchen door walks out to an oversized back patio with access to the large, flat backyard. Upstairs are the five bedrooms, a full bath in the hallway, and another full bath in the primary bedroom. The 2000 addition also provided more basement space that includes another living area and workroom. The exterior walk-up, basement access has been converted to a drop point for wood for the wood burning stove. Stairs can be refit if buyer chooses to do so. Additional alley access to the property allows for even more parking. The shed and garage-like outbuilding are included with the property.
Location
State PA
County Centre
Area Patton Twp (16418)
Zoning RESIDENTIAL
Rooms
Other Rooms Living Room, Primary Bedroom, Bedroom 2, Bedroom 3, Bedroom 4, Kitchen, Family Room, Bedroom 1, Study, Mud Room, Workshop, Bonus Room, Primary Bathroom, Full Bath, Half Bath
Basement Full, Partially Finished
Interior
Interior Features Carpet, Ceiling Fan(s), Combination Kitchen/Dining, Kitchen - Eat-In, Primary Bath(s), Walk-in Closet(s), Wood Floors
Hot Water Electric
Heating Forced Air, Wood Burn Stove
Cooling Ceiling Fan(s), Window Unit(s)
Fireplaces Number 1
Fireplaces Type Free Standing, Wood
Equipment Dryer, Extra Refrigerator/Freezer, Oven/Range - Electric, Refrigerator, Washer, Water Heater
Fireplace Y
Appliance Dryer, Extra Refrigerator/Freezer, Oven/Range - Electric, Refrigerator, Washer, Water Heater
Heat Source Natural Gas, Wood
Laundry Main Floor
Exterior
Exterior Feature Patio(s), Porch(es)
Waterfront N
Water Access N
Roof Type Shingle
Accessibility None
Porch Patio(s), Porch(es)
Parking Type Alley, Driveway
Garage N
Building
Lot Description Rear Yard
Story 2
Foundation Block, Permanent
Sewer Public Sewer
Water Public
Architectural Style Traditional
Level or Stories 2
Additional Building Above Grade, Below Grade
New Construction N
Schools
School District State College Area
Others
Senior Community No
Tax ID 18-013-,034-,0000-
Ownership Fee Simple
SqFt Source Assessor
Acceptable Financing Cash, Conventional, FHA, VA
Listing Terms Cash, Conventional, FHA, VA
Financing Cash,Conventional,FHA,VA
Special Listing Condition Standard
Read Less

Bought with Flavia Barger • Keller Williams Advantage Realty
GET MORE INFORMATION




